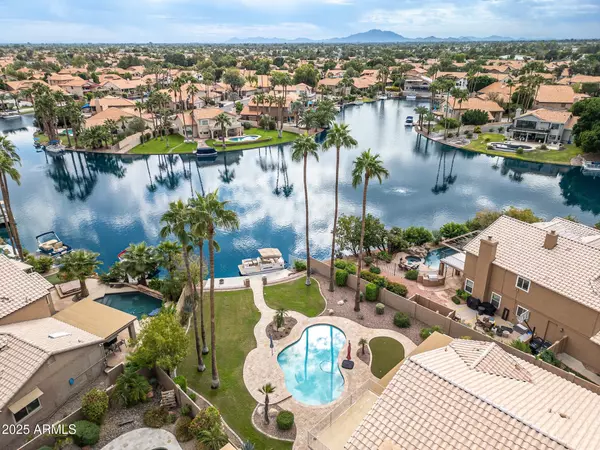
5 Beds
3 Baths
2,719 SqFt
5 Beds
3 Baths
2,719 SqFt
Open House
Sat Nov 15, 10:30am - 3:00pm
Key Details
Property Type Single Family Home
Sub Type Single Family Residence
Listing Status Active
Purchase Type For Sale
Square Footage 2,719 sqft
Price per Sqft $440
Subdivision Catalina Bay At The Islands 3 Lt 109-162 A-G
MLS Listing ID 6942394
Bedrooms 5
HOA Fees $382/Semi-Annually
HOA Y/N Yes
Year Built 1993
Annual Tax Amount $4,469
Tax Year 2024
Lot Size 10,716 Sqft
Acres 0.25
Property Sub-Type Single Family Residence
Source Arizona Regional Multiple Listing Service (ARMLS)
Property Description
This incredible Gilbert home is about to hit the market, and you'll want to be ready! Nestled on a premium oversized waterfront lot, 919 S Paradise offers resort-style living with breathtaking views right from your backyard. Spend your evenings relaxing by the sparkling private pool, entertaining on the spacious patio, or simply enjoying the peaceful reflection of the water from your own yard oasis.
If you're looking for a standout property that blends comfort, style, and outdoor serenity in one of Gilbert's most sought-after neighborhoods, this is it.
Location
State AZ
County Maricopa
Community Catalina Bay At The Islands 3 Lt 109-162 A-G
Area Maricopa
Direction E on Warner, S on Island Dr, E on Shellfish, S on Paradise
Rooms
Master Bedroom Split
Den/Bedroom Plus 6
Separate Den/Office Y
Interior
Interior Features Granite Counters, Double Vanity, Upstairs, Eat-in Kitchen, Pantry, Full Bth Master Bdrm, Separate Shwr & Tub
Heating Electric
Cooling Central Air, Ceiling Fan(s)
Flooring Carpet, Stone
Fireplace Yes
SPA None
Exterior
Exterior Feature Balcony
Parking Features Garage Door Opener
Garage Spaces 3.0
Garage Description 3.0
Fence Block
Community Features Lake
Utilities Available SRP
Waterfront Description true
View Lake
Roof Type Tile
Porch Covered Patio(s)
Total Parking Spaces 3
Private Pool Yes
Building
Lot Description Waterfront Lot, Sprinklers In Rear, Sprinklers In Front, Cul-De-Sac, Grass Front, Grass Back
Story 2
Builder Name Blandford Homes
Sewer Public Sewer
Water City Water
Structure Type Balcony
New Construction No
Schools
Elementary Schools Shumway Leadership Academy
Middle Schools Willis Junior High School
High Schools Chandler High School
School District Chandler Unified District #80
Others
HOA Name The Islands
HOA Fee Include Maintenance Grounds
Senior Community No
Tax ID 302-98-925
Ownership Fee Simple
Acceptable Financing Cash, Conventional, FHA, VA Loan
Horse Property N
Disclosures Seller Discl Avail
Possession Close Of Escrow
Listing Terms Cash, Conventional, FHA, VA Loan

Copyright 2025 Arizona Regional Multiple Listing Service, Inc. All rights reserved.
GET MORE INFORMATION

REALTOR® | Lic# SA686007000







