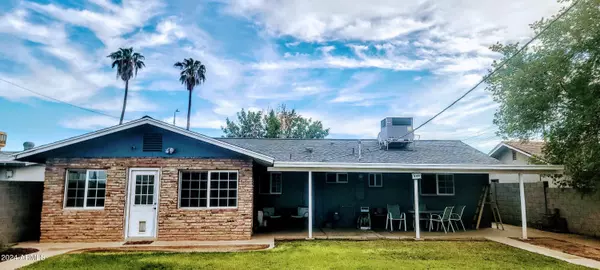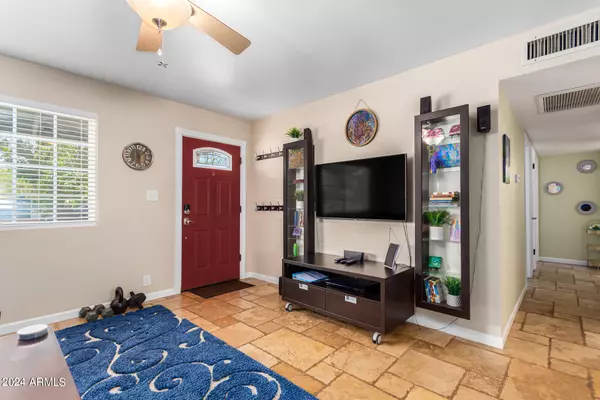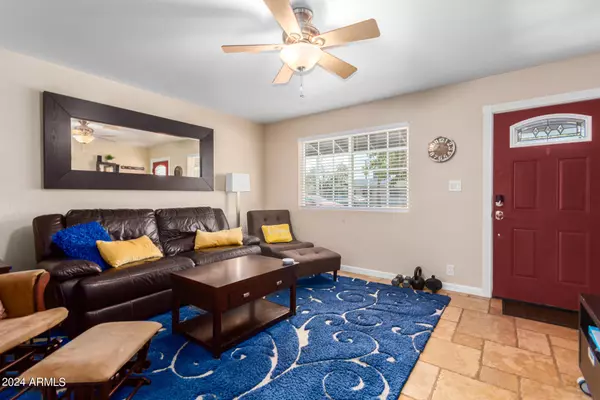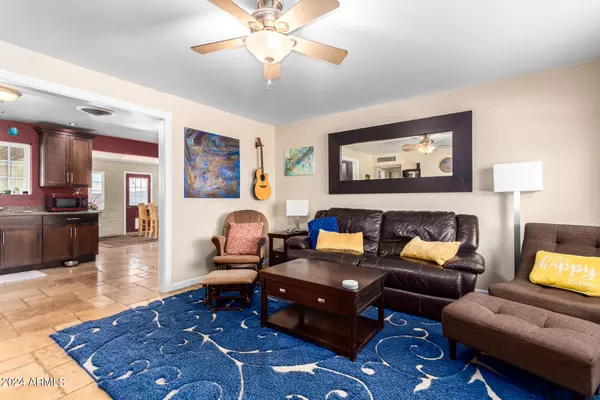3 Beds
2 Baths
1,566 SqFt
3 Beds
2 Baths
1,566 SqFt
Key Details
Property Type Single Family Home
Sub Type Single Family - Detached
Listing Status Active
Purchase Type For Sale
Square Footage 1,566 sqft
Price per Sqft $316
Subdivision Polley Ann 2
MLS Listing ID 6726411
Style Ranch
Bedrooms 3
HOA Y/N No
Originating Board Arizona Regional Multiple Listing Service (ARMLS)
Year Built 1961
Annual Tax Amount $1,701
Tax Year 2023
Lot Size 7,261 Sqft
Acres 0.17
Property Description
Location
State AZ
County Maricopa
Community Polley Ann 2
Direction North on Priest -E. on 15th
Rooms
Other Rooms BonusGame Room
Master Bedroom Not split
Den/Bedroom Plus 4
Separate Den/Office N
Interior
Interior Features Eat-in Kitchen, Furnished(See Rmrks), Pantry, Full Bth Master Bdrm, Granite Counters
Heating Natural Gas
Cooling Refrigeration, Programmable Thmstat, Ceiling Fan(s)
Flooring Vinyl, Tile
Fireplaces Type Exterior Fireplace, Fire Pit
Fireplace Yes
Window Features Dual Pane
SPA None
Exterior
Exterior Feature Covered Patio(s)
Parking Features Electric Door Opener, Rear Vehicle Entry, RV Gate
Garage Spaces 1.0
Garage Description 1.0
Fence Block
Pool None
Community Features Near Light Rail Stop, Near Bus Stop
Amenities Available None
Roof Type Composition,Rolled/Hot Mop
Private Pool No
Building
Lot Description Grass Front, Grass Back, Auto Timer H2O Front, Auto Timer H2O Back
Story 1
Builder Name UNKNOWN
Sewer Public Sewer
Water City Water
Architectural Style Ranch
Structure Type Covered Patio(s)
New Construction No
Schools
High Schools Tempe High School
School District Tempe Union High School District
Others
HOA Fee Include No Fees
Senior Community No
Tax ID 124-59-075
Ownership Fee Simple
Acceptable Financing Conventional, FHA, VA Loan
Horse Property N
Listing Terms Conventional, FHA, VA Loan

Copyright 2025 Arizona Regional Multiple Listing Service, Inc. All rights reserved.
GET MORE INFORMATION
REALTOR® | Lic# SA686007000







