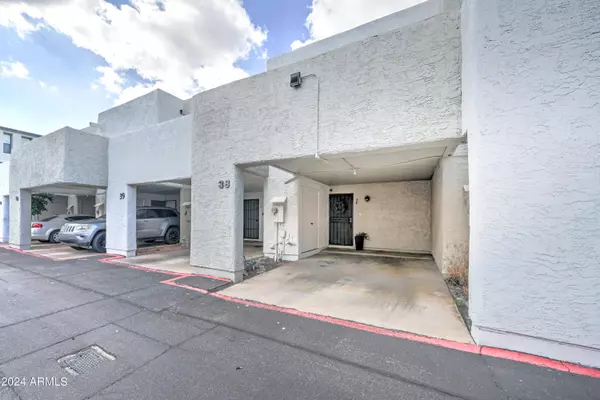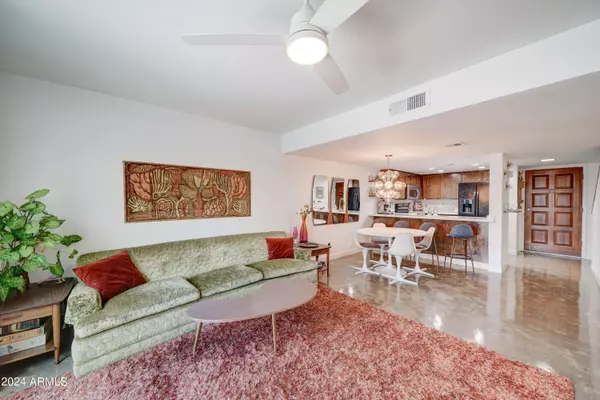2 Beds
1.5 Baths
1,120 SqFt
2 Beds
1.5 Baths
1,120 SqFt
Key Details
Property Type Townhouse
Sub Type Townhouse
Listing Status Active Under Contract
Purchase Type For Sale
Square Footage 1,120 sqft
Price per Sqft $287
Subdivision Hacienda Del Rio Joint Venture Replat
MLS Listing ID 6754889
Style Contemporary
Bedrooms 2
HOA Fees $195/mo
HOA Y/N Yes
Originating Board Arizona Regional Multiple Listing Service (ARMLS)
Year Built 1983
Annual Tax Amount $977
Tax Year 2023
Lot Size 55 Sqft
Property Description
Location
State AZ
County Maricopa
Community Hacienda Del Rio Joint Venture Replat
Direction North past 2nd Street to Hacienda del Rio entrance. Left into complex to unit.
Rooms
Master Bedroom Upstairs
Den/Bedroom Plus 2
Separate Den/Office N
Interior
Interior Features Upstairs, Breakfast Bar, Double Vanity
Heating Electric
Cooling Refrigeration, Programmable Thmstat, Ceiling Fan(s)
Flooring Carpet, Tile
Fireplaces Number No Fireplace
Fireplaces Type None
Fireplace No
SPA None
Exterior
Exterior Feature Balcony, Patio, Storage
Carport Spaces 2
Fence Block, Wood
Pool None
Community Features Community Pool
Amenities Available Management
Roof Type Foam
Private Pool No
Building
Story 2
Builder Name Unknown
Sewer Public Sewer
Water City Water
Architectural Style Contemporary
Structure Type Balcony,Patio,Storage
New Construction No
Schools
Elementary Schools Scales Technology Academy
Middle Schools Geneva Epps Mosley Middle School
High Schools Tempe High School
School District Tempe Union High School District
Others
HOA Name Hacienda Del Rio
HOA Fee Include Trash,Maintenance Exterior
Senior Community No
Tax ID 124-29-206
Ownership Fee Simple
Acceptable Financing Conventional, VA Loan
Horse Property N
Listing Terms Conventional, VA Loan

Copyright 2025 Arizona Regional Multiple Listing Service, Inc. All rights reserved.
GET MORE INFORMATION
REALTOR® | Lic# SA686007000







