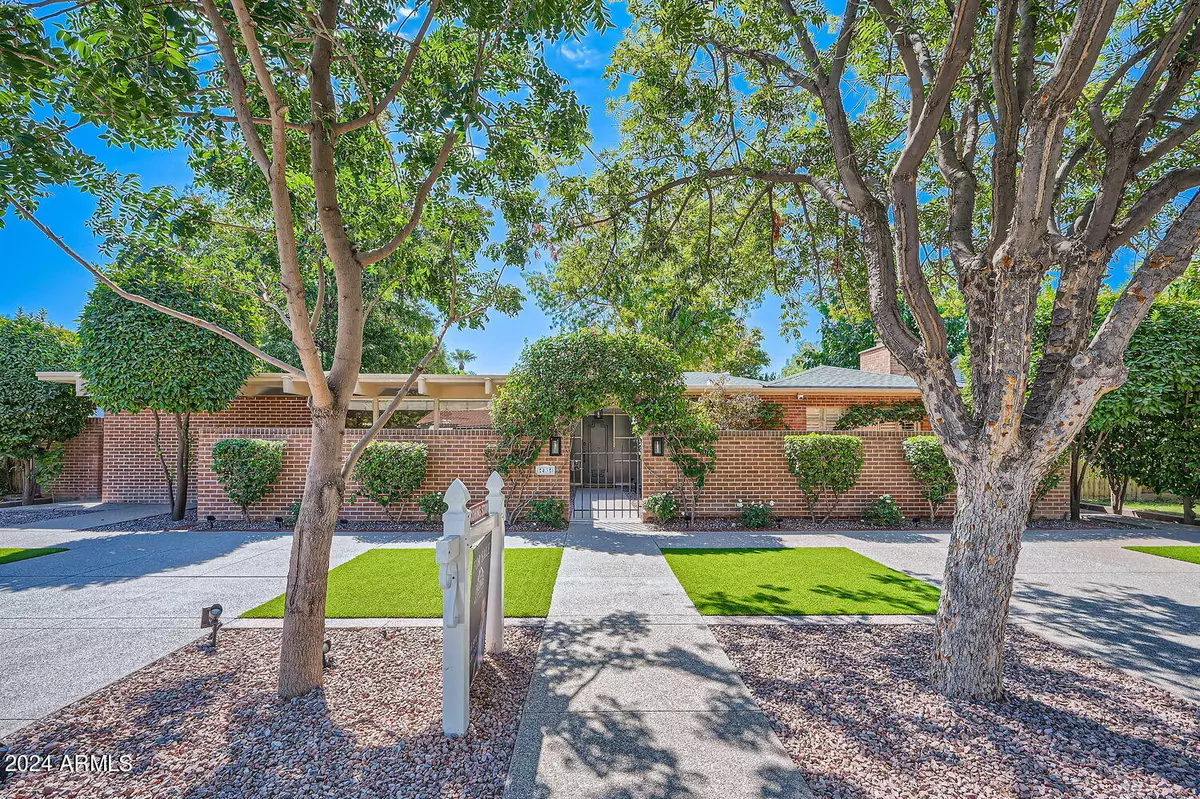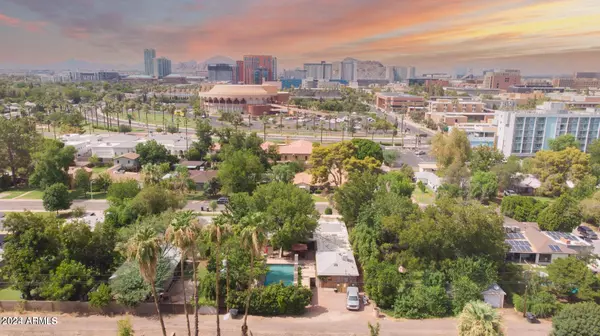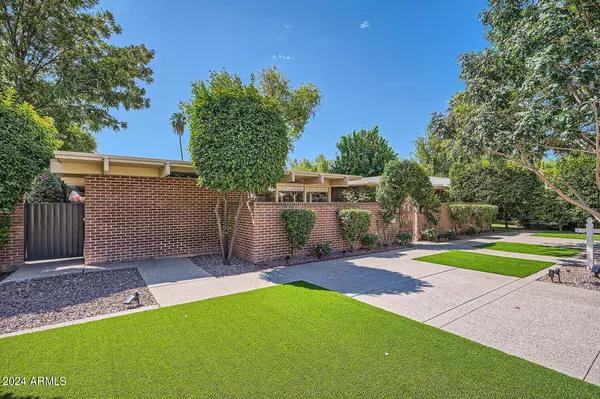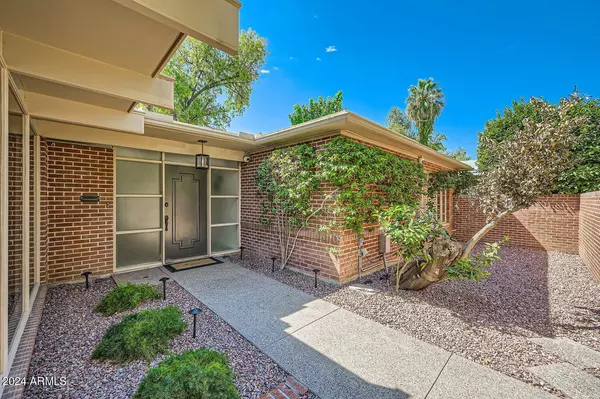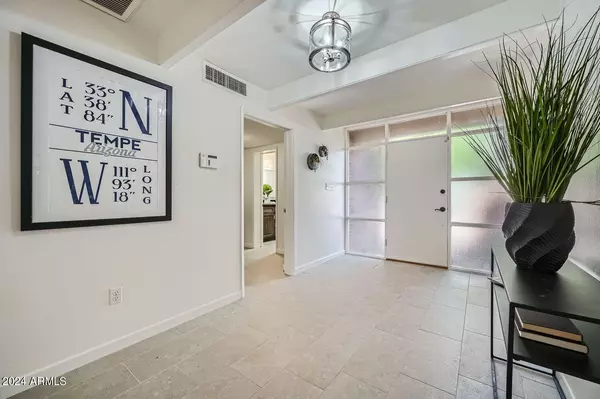4 Beds
4 Baths
3,410 SqFt
4 Beds
4 Baths
3,410 SqFt
Key Details
Property Type Single Family Home
Sub Type Single Family - Detached
Listing Status Active
Purchase Type For Sale
Square Footage 3,410 sqft
Price per Sqft $425
Subdivision University Park Addition
MLS Listing ID 6758777
Bedrooms 4
HOA Y/N No
Originating Board Arizona Regional Multiple Listing Service (ARMLS)
Year Built 1947
Annual Tax Amount $6,794
Tax Year 2023
Lot Size 0.278 Acres
Acres 0.28
Property Description
Walk to ASU campus! 4 bed / 4 bath / Office along with a Grand luxury mid-century resort style heated pool.
2.5 oversized garage with full bath / shower, tankless hot water heater, 220V outlets, epoxy floor. Homes like this rarely hit the market, what an opportunity to own a piece of history in the heart of Tempe.
Location
State AZ
County Maricopa
Community University Park Addition
Direction Located 1 block south of Apache between S Mill and College, across from ASU Gammage. From Apache, south on Mill, east on 14th, home on the right.
Rooms
Other Rooms Library-Blt-in Bkcse, Family Room
Den/Bedroom Plus 6
Separate Den/Office Y
Interior
Interior Features Soft Water Loop, Kitchen Island, 2 Master Baths, 3/4 Bath Master Bdrm, Double Vanity, Full Bth Master Bdrm, High Speed Internet, Granite Counters
Heating Natural Gas
Cooling Programmable Thmstat, Refrigeration
Flooring Tile, Wood
Fireplaces Number 1 Fireplace
Fireplaces Type 1 Fireplace, Gas
Fireplace Yes
SPA None
Exterior
Parking Features Rear Vehicle Entry
Garage Spaces 2.5
Garage Description 2.5
Fence Block
Pool Variable Speed Pump, Heated, Private
Landscape Description Flood Irrigation, Irrigation Front
Roof Type Composition
Private Pool Yes
Building
Lot Description Sprinklers In Front, Desert Back, Gravel/Stone Front, Gravel/Stone Back, Grass Front, Auto Timer H2O Front, Auto Timer H2O Back, Irrigation Front, Flood Irrigation
Story 1
Builder Name Unknown
Sewer Public Sewer
Water City Water
New Construction No
Schools
Elementary Schools Tempe Elementary Online Community
Middle Schools Connolly Middle School
High Schools Tempe High School
School District Tempe Union High School District
Others
HOA Fee Include No Fees
Senior Community No
Tax ID 133-17-070
Ownership Fee Simple
Acceptable Financing Conventional, FHA, VA Loan
Horse Property N
Listing Terms Conventional, FHA, VA Loan

Copyright 2025 Arizona Regional Multiple Listing Service, Inc. All rights reserved.
GET MORE INFORMATION
REALTOR® | Lic# SA686007000


