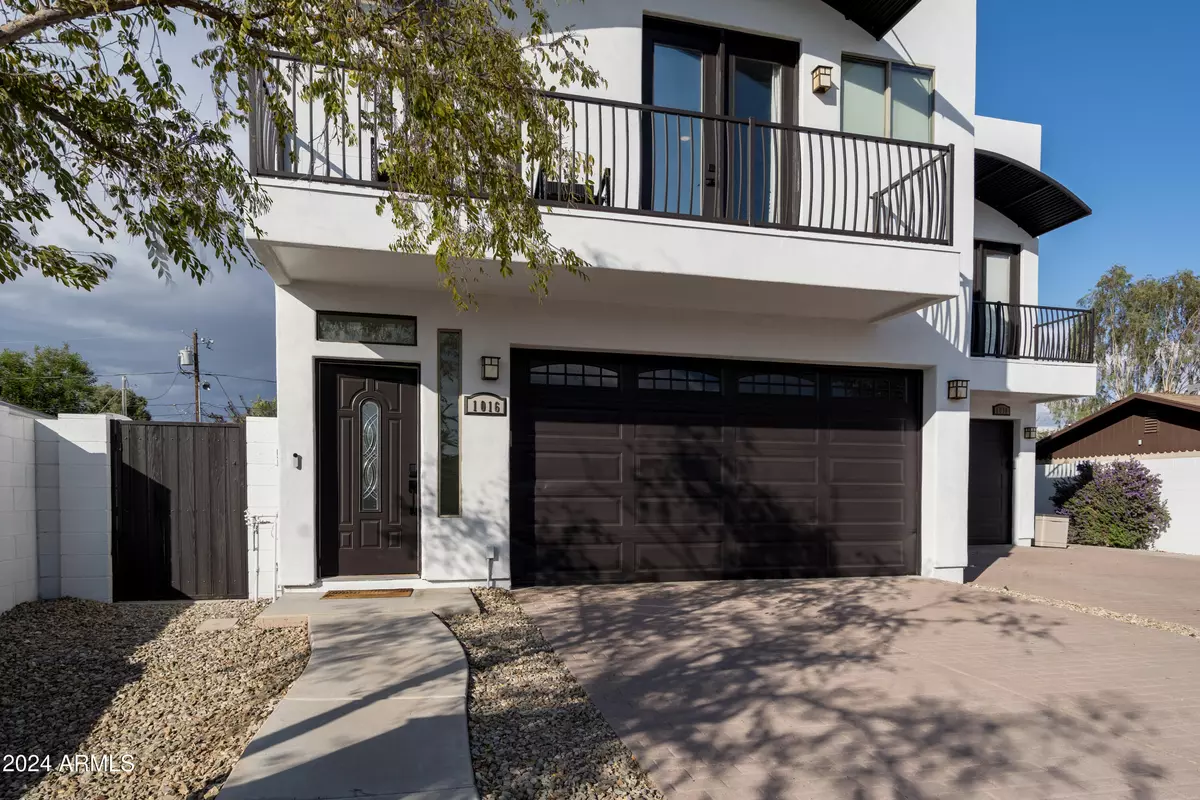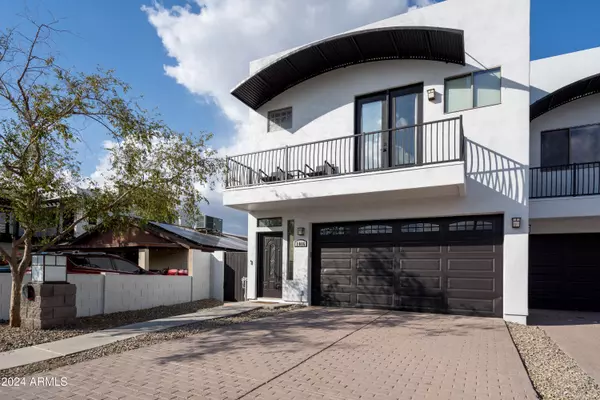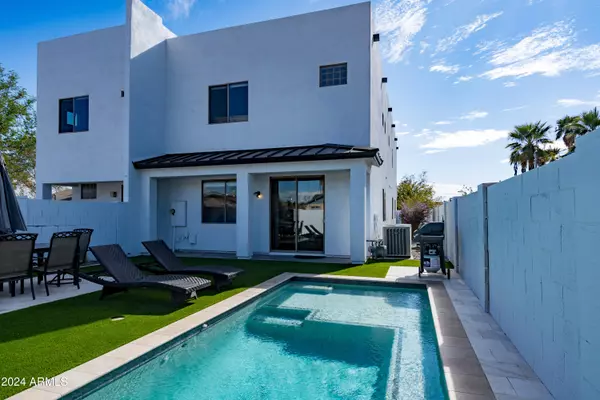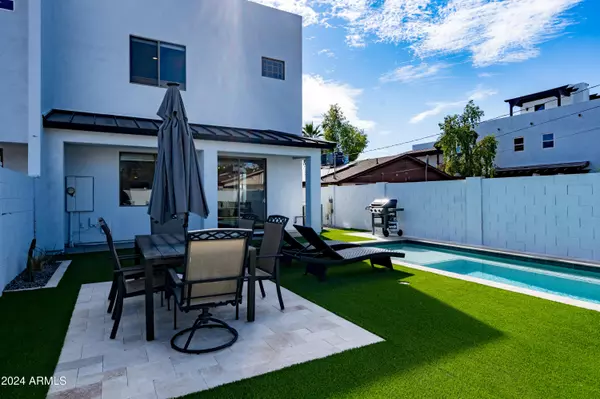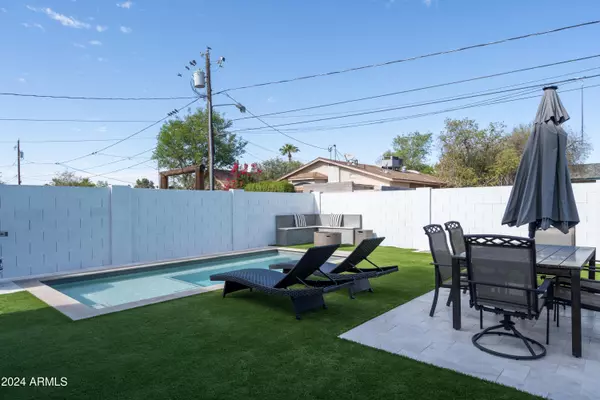3 Beds
4 Baths
2,626 SqFt
3 Beds
4 Baths
2,626 SqFt
Key Details
Property Type Single Family Home
Sub Type Single Family - Detached
Listing Status Active
Purchase Type For Sale
Square Footage 2,626 sqft
Price per Sqft $319
Subdivision Monaco Estates
MLS Listing ID 6781111
Style Contemporary
Bedrooms 3
HOA Y/N No
Originating Board Arizona Regional Multiple Listing Service (ARMLS)
Year Built 2007
Annual Tax Amount $3,233
Tax Year 2025
Lot Size 3,993 Sqft
Acres 0.09
Property Description
This stunning property has 3 oversized bedrooms, each with their own bathroom and walk in closet. Enjoy Arizona sunsets on the balcony or a soak in the new heated pool while barbecuing with friends.
Currently run as a profitable rental/airbnb this is could be perfect for an investor looking for extra cash flow immediately. Don't miss out. Come see it today!
Owner/Agent
Location
State AZ
County Maricopa
Community Monaco Estates
Direction From 202 take scottsdale road north to tempe drive. Right on tempe drive to property on the left.
Rooms
Master Bedroom Upstairs
Den/Bedroom Plus 3
Separate Den/Office N
Interior
Interior Features Upstairs, Eat-in Kitchen, 9+ Flat Ceilings, Kitchen Island, Full Bth Master Bdrm, Granite Counters
Heating Electric
Cooling Refrigeration, Programmable Thmstat, Ceiling Fan(s)
Flooring Vinyl, Tile
Fireplaces Number No Fireplace
Fireplaces Type None
Fireplace No
Window Features Dual Pane
SPA None
Exterior
Garage Spaces 2.0
Carport Spaces 2
Garage Description 2.0
Fence Block
Pool Heated, Private
Amenities Available Not Managed
Roof Type Tile
Private Pool Yes
Building
Lot Description Desert Front, Synthetic Grass Back
Story 2
Builder Name UNK
Sewer Public Sewer
Water City Water
Architectural Style Contemporary
New Construction No
Schools
Elementary Schools Cecil Shamley School
Middle Schools Cecil Shamley School
High Schools Tempe High School
School District Tempe Union High School District
Others
HOA Fee Include No Fees
Senior Community No
Tax ID 132-12-154
Ownership Fee Simple
Acceptable Financing Conventional, FHA, VA Loan
Horse Property N
Listing Terms Conventional, FHA, VA Loan
Special Listing Condition Owner/Agent

Copyright 2025 Arizona Regional Multiple Listing Service, Inc. All rights reserved.
GET MORE INFORMATION
REALTOR® | Lic# SA686007000


