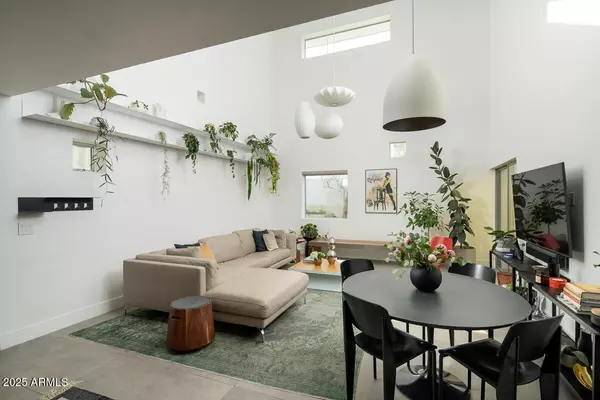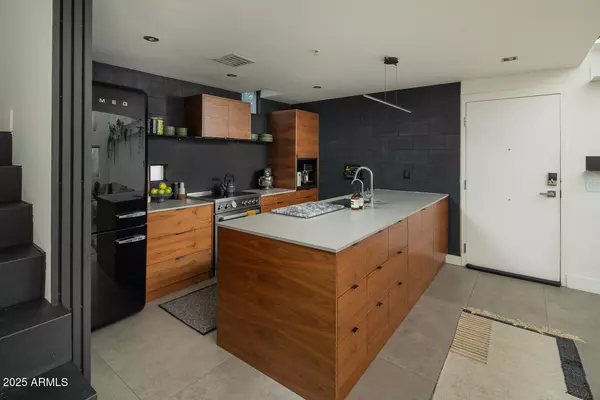2 Beds
2 Baths
1,404 SqFt
2 Beds
2 Baths
1,404 SqFt
Key Details
Property Type Condo
Sub Type Apartment Style/Flat
Listing Status Active
Purchase Type For Sale
Square Footage 1,404 sqft
Price per Sqft $373
Subdivision Vale Condominiums
MLS Listing ID 6799778
Style Contemporary
Bedrooms 2
HOA Fees $498/mo
HOA Y/N Yes
Originating Board Arizona Regional Multiple Listing Service (ARMLS)
Year Built 2005
Annual Tax Amount $1,886
Tax Year 2024
Lot Size 90 Sqft
Property Description
Features soaring vaulted ceilings, new tile flooring throughout, new designer lighting and fixtures throughout, brand new kitchen with walnut cabinets and a black Smeg refrigerator, new appliances. New bathroom showers and vanities, tile and fixtures and steel Loft railing, steel staircase. Entire Loft was remodeled.
The Vale is on University less than a mile from Mill Ave restaurants and Downtown Tempe/ ASU, bike-able. 2 assigned parking spaces underground.
Location
State AZ
County Maricopa
Community Vale Condominiums
Direction From University & Hardy, go West. Park near 2nd Building from Beck Ave Use door by 2nd building from Beck (use gate code) and go to Building F unit 1017 Lockbox and stair railing inside
Rooms
Other Rooms Loft
Master Bedroom Split
Den/Bedroom Plus 3
Separate Den/Office N
Interior
Interior Features Master Downstairs, Upstairs, Eat-in Kitchen, Fire Sprinklers, Kitchen Island, Full Bth Master Bdrm, High Speed Internet, Laminate Counters
Heating Electric, Ceiling
Cooling Ceiling Fan(s), Refrigeration
Flooring Tile
Fireplaces Number No Fireplace
Fireplaces Type None
Fireplace No
Window Features Dual Pane
SPA None
Exterior
Exterior Feature Patio, Storage
Parking Features Assigned
Carport Spaces 2
Fence Wrought Iron
Pool None
Community Features Gated Community, Community Spa Htd, Community Spa, Community Pool Htd, Community Pool, Clubhouse
Amenities Available Management
Roof Type Foam
Private Pool No
Building
Story 2
Builder Name Unk
Sewer Public Sewer
Water City Water
Architectural Style Contemporary
Structure Type Patio,Storage
New Construction No
Schools
Elementary Schools Holdeman Elementary School
Middle Schools Geneva Epps Mosley Middle School
High Schools Tempe High School
School District Tempe Union High School District
Others
HOA Name PMG
HOA Fee Include Roof Repair,Insurance,Pest Control,Maintenance Grounds,Front Yard Maint,Roof Replacement,Maintenance Exterior
Senior Community No
Tax ID 124-61-175-A
Ownership Condominium
Acceptable Financing Conventional
Horse Property N
Listing Terms Conventional

Copyright 2025 Arizona Regional Multiple Listing Service, Inc. All rights reserved.
GET MORE INFORMATION
REALTOR® | Lic# SA686007000







