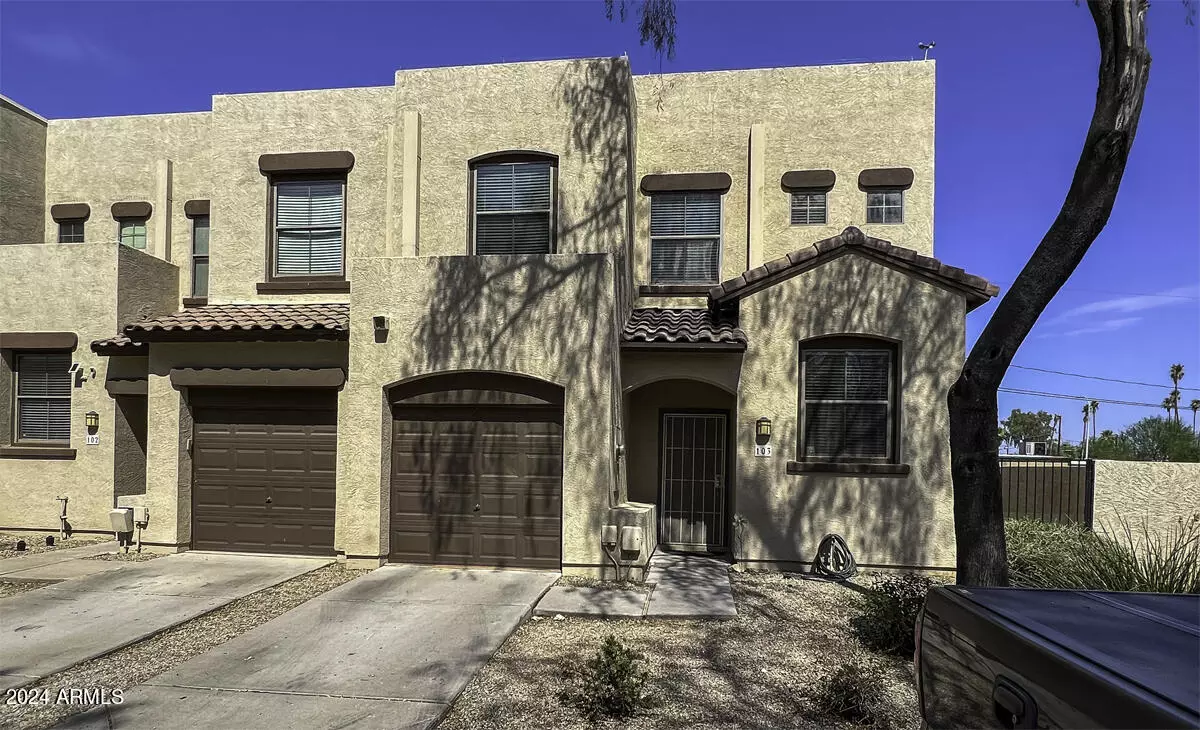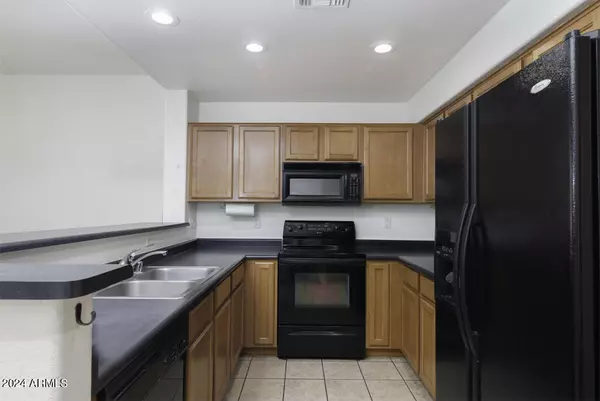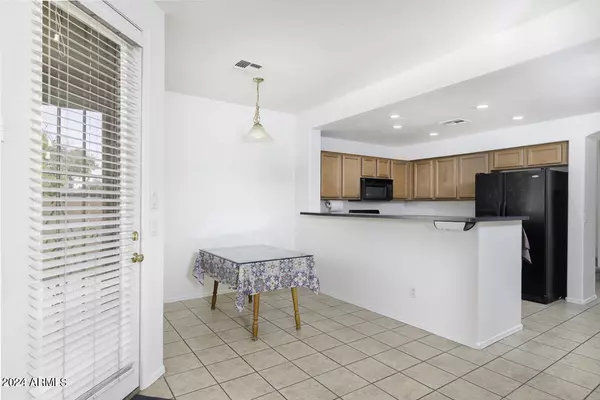3 Beds
2.5 Baths
1,462 SqFt
3 Beds
2.5 Baths
1,462 SqFt
Key Details
Property Type Townhouse
Sub Type Townhouse
Listing Status Active
Purchase Type For Sale
Square Footage 1,462 sqft
Price per Sqft $277
Subdivision Hayden Cove Townhouses Amd
MLS Listing ID 6800268
Bedrooms 3
HOA Fees $173/mo
HOA Y/N Yes
Originating Board Arizona Regional Multiple Listing Service (ARMLS)
Year Built 2003
Annual Tax Amount $1,823
Tax Year 2024
Lot Size 2,720 Sqft
Acres 0.06
Property Description
Location
State AZ
County Maricopa
Community Hayden Cove Townhouses Amd
Direction South on McClintock to Hayden Lane, East on Hayden Lane to community. Unit 103 is on South Side of Hayden Lane, across the street from the community swimming pool.
Rooms
Master Bedroom Split
Den/Bedroom Plus 3
Separate Den/Office N
Interior
Interior Features Upstairs, Eat-in Kitchen, Breakfast Bar, 9+ Flat Ceilings, Double Vanity, Full Bth Master Bdrm, Separate Shwr & Tub, High Speed Internet, Laminate Counters
Heating Electric
Cooling Ceiling Fan(s), Refrigeration
Flooring Carpet, Vinyl, Tile
Fireplaces Number No Fireplace
Fireplaces Type None
Fireplace No
Window Features Sunscreen(s),Dual Pane
SPA None
Exterior
Exterior Feature Patio, Private Yard
Parking Features Dir Entry frm Garage, Electric Door Opener, Unassigned
Garage Spaces 1.0
Garage Description 1.0
Fence Block
Pool None
Community Features Community Pool
Amenities Available Management
Roof Type Built-Up
Private Pool No
Building
Lot Description Corner Lot, Desert Front, Cul-De-Sac, Gravel/Stone Front, Gravel/Stone Back
Story 2
Builder Name Marlor Homes
Sewer Public Sewer
Water City Water
Structure Type Patio,Private Yard
New Construction No
Schools
Elementary Schools Flora Thew Elementary School
Middle Schools Connolly Middle School
High Schools Mcclintock High School
School District Tempe Union High School District
Others
HOA Name Hayden Cove
HOA Fee Include Insurance,Pest Control,Maintenance Grounds,Other (See Remarks),Front Yard Maint,Maintenance Exterior
Senior Community No
Tax ID 132-64-284
Ownership Fee Simple
Acceptable Financing Conventional, FHA, VA Loan
Horse Property N
Listing Terms Conventional, FHA, VA Loan

Copyright 2025 Arizona Regional Multiple Listing Service, Inc. All rights reserved.
GET MORE INFORMATION
REALTOR® | Lic# SA686007000







