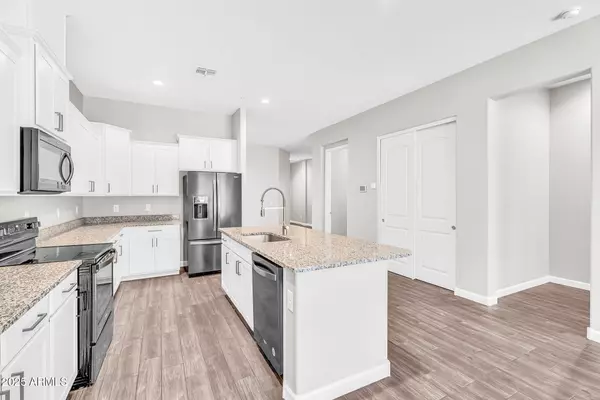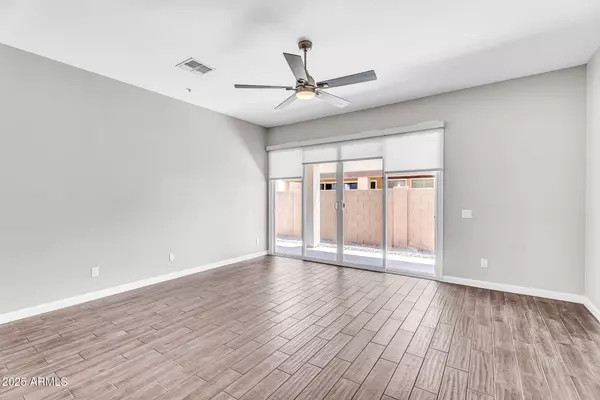2 Beds
2 Baths
1,772 SqFt
2 Beds
2 Baths
1,772 SqFt
OPEN HOUSE
Sat Aug 09, 10:00am - 1:00pm
Sun Aug 10, 10:00am - 1:00pm
Key Details
Property Type Single Family Home
Sub Type Patio Home
Listing Status Active
Purchase Type For Sale
Square Footage 1,772 sqft
Price per Sqft $253
Subdivision Tre Vicino Condominium
MLS Listing ID 6902311
Bedrooms 2
HOA Fees $260/mo
HOA Y/N Yes
Year Built 2019
Annual Tax Amount $1,679
Tax Year 2024
Lot Size 1,703 Sqft
Acres 0.04
Property Sub-Type Patio Home
Source Arizona Regional Multiple Listing Service (ARMLS)
Property Description
Gorgeous single-level layout features soaring 10-foot ceilings throughout and an open great room concept perfect for entertaining. The heart of the home showcases a huge, gorgeous kitchen island with beautiful granite countertops, stainless steel appliances, and custom cabinetry. Warm 2-tone paint creates an inviting atmosphere, while elegant tile in wet areas and canned lighting add sophisticated touches throughout. Two comfortable bedrooms plus a versatile den provide options for home office, guest space, or media room.
Location
State AZ
County Maricopa
Community Tre Vicino Condominium
Direction From main gate off Arizona Ave - take first right at round about, take first right again to follow signs for unit #1197, first right again and public parking is on the left, unit across the street.
Rooms
Master Bedroom Split
Den/Bedroom Plus 3
Separate Den/Office Y
Interior
Interior Features High Speed Internet, Smart Home, Granite Counters, Double Vanity, Breakfast Bar, 9+ Flat Ceilings, No Interior Steps, Soft Water Loop, Kitchen Island, Pantry, 3/4 Bath Master Bdrm
Heating Electric
Cooling Central Air, Ceiling Fan(s)
Flooring Carpet, Tile
Fireplaces Type None
Fireplace No
Window Features Low-Emissivity Windows,Dual Pane,Vinyl Frame
SPA None
Exterior
Parking Features Garage Door Opener
Garage Spaces 2.0
Garage Description 2.0
Fence Block
Community Features Gated, Near Bus Stop, Playground, Biking/Walking Path
Roof Type Tile
Porch Covered Patio(s)
Private Pool No
Building
Lot Description Desert Front, Gravel/Stone Back
Story 1
Builder Name DR Horton
Sewer Public Sewer
Water City Water
New Construction No
Schools
Elementary Schools Rudy G Bologna Elementary
Middle Schools John M Andersen Jr High School
High Schools Chandler High School
School District Chandler Unified District #80
Others
HOA Name Tre Vicino HOA
HOA Fee Include Roof Repair,Insurance,Maintenance Grounds,Front Yard Maint,Roof Replacement,Maintenance Exterior
Senior Community No
Tax ID 302-40-372
Ownership Condominium
Acceptable Financing Cash, Conventional, FHA, VA Loan
Horse Property N
Listing Terms Cash, Conventional, FHA, VA Loan

Copyright 2025 Arizona Regional Multiple Listing Service, Inc. All rights reserved.
GET MORE INFORMATION
REALTOR® | Lic# SA686007000







