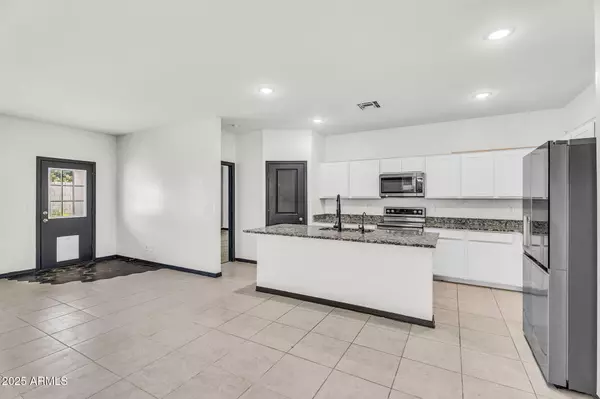4 Beds
3 Baths
1,910 SqFt
4 Beds
3 Baths
1,910 SqFt
Key Details
Property Type Single Family Home
Sub Type Single Family Residence
Listing Status Active
Purchase Type For Sale
Square Footage 1,910 sqft
Price per Sqft $164
Subdivision Magic Ranch
MLS Listing ID 6907601
Bedrooms 4
HOA Fees $43/mo
HOA Y/N Yes
Year Built 2022
Annual Tax Amount $1,600
Tax Year 2024
Lot Size 5,359 Sqft
Acres 0.12
Property Sub-Type Single Family Residence
Source Arizona Regional Multiple Listing Service (ARMLS)
Property Description
Gourmet kitchen with granite countertops, center island, shaker cabinetry, and stainless-steel Whirlpool appliances. Luxury vinyl plank flooring throughout no carpet. Elegant 9-foot ceilings and a walk-in pantry add upscale finishes and practical living space.
Smart, efficient systems: Includes a soft‑water system and RO kitchen filtration, along with a programmable thermostat and energy-efficient appliances.
Location
State AZ
County Pinal
Community Magic Ranch
Direction East on Arizona Farms, south on Apollo, east on Helios, north on Atlas, east on Athena to home on right.
Rooms
Other Rooms Great Room
Den/Bedroom Plus 4
Separate Den/Office N
Interior
Interior Features High Speed Internet, Granite Counters, Breakfast Bar, 9+ Flat Ceilings, No Interior Steps, Kitchen Island, Pantry, 3/4 Bath Master Bdrm
Heating Electric
Cooling Central Air, Programmable Thmstat
Fireplaces Type 1 Fireplace
Fireplace Yes
Window Features Low-Emissivity Windows,Dual Pane,ENERGY STAR Qualified Windows,Vinyl Frame
SPA None
Laundry Wshr/Dry HookUp Only
Exterior
Parking Features Direct Access
Garage Spaces 2.0
Garage Description 2.0
Fence Block
Community Features Playground, Biking/Walking Path
Roof Type Tile
Porch Covered Patio(s), Patio
Private Pool No
Building
Lot Description Sprinklers In Front, Desert Front, Grass Back
Story 1
Builder Name unknown
Sewer Private Sewer
Water Pvt Water Company
New Construction No
Schools
Elementary Schools Florence K-8
Middle Schools Walker Butte K-8
High Schools Florence High School
School District Florence Unified School District
Others
HOA Name Magic Ranch
HOA Fee Include Maintenance Grounds
Senior Community No
Tax ID 200-03-449
Ownership Fee Simple
Acceptable Financing Cash, Conventional, 1031 Exchange, FHA, USDA Loan, VA Loan
Horse Property N
Disclosures Agency Discl Req, Other (See Remarks), Seller Discl Avail
Possession Close Of Escrow
Listing Terms Cash, Conventional, 1031 Exchange, FHA, USDA Loan, VA Loan

Copyright 2025 Arizona Regional Multiple Listing Service, Inc. All rights reserved.
GET MORE INFORMATION
REALTOR® | Lic# SA686007000







