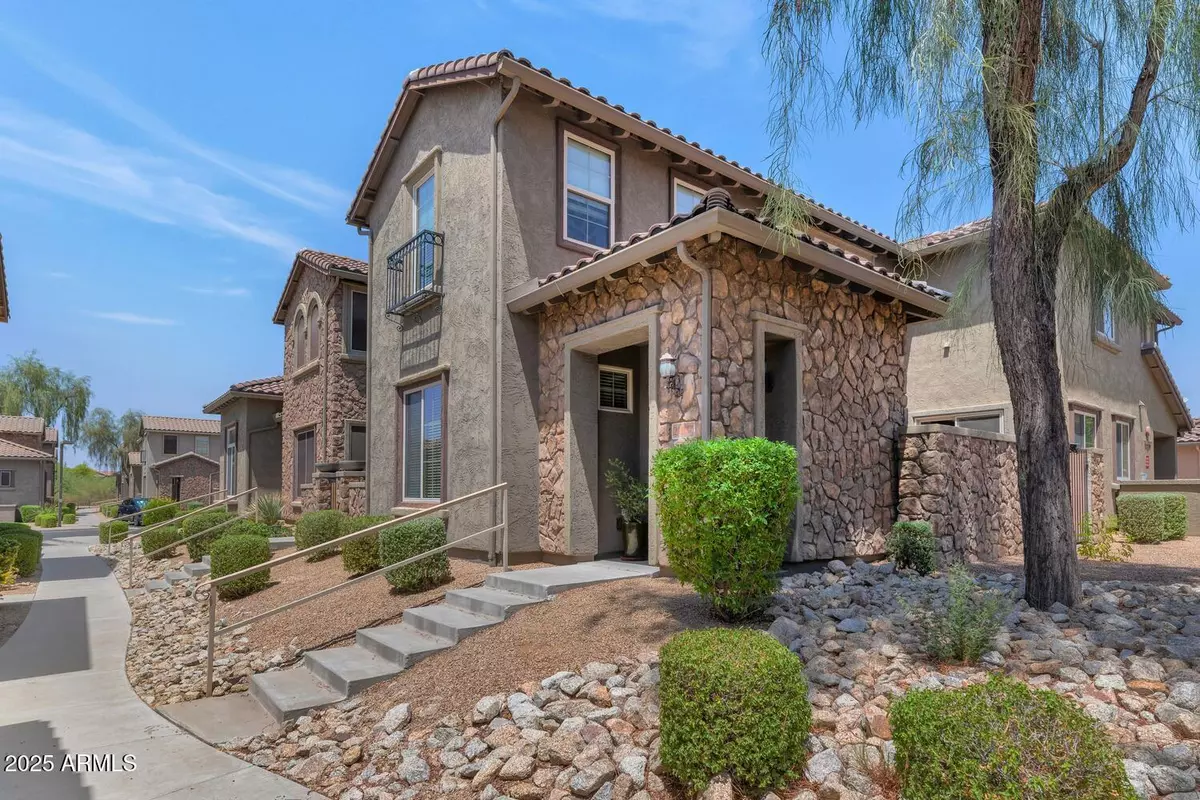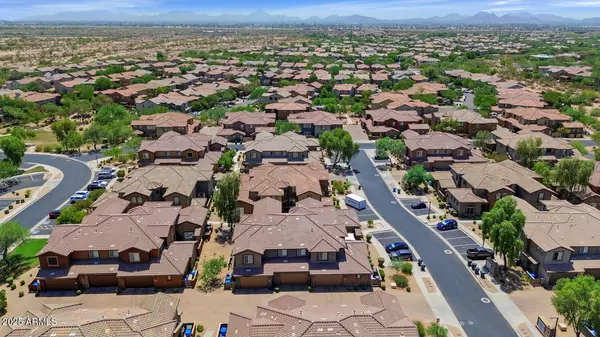3 Beds
2.5 Baths
2,275 SqFt
3 Beds
2.5 Baths
2,275 SqFt
Open House
Fri Aug 29, 12:00pm - 2:00pm
Sat Aug 30, 11:00am - 2:00pm
Sun Aug 31, 12:00pm - 3:00pm
Mon Sep 01, 11:00am - 1:00pm
Key Details
Property Type Townhouse
Sub Type Townhouse
Listing Status Active
Purchase Type For Sale
Square Footage 2,275 sqft
Price per Sqft $280
Subdivision Fireside At Desert Ridge Triplex Condominiums
MLS Listing ID 6912175
Style Santa Barbara/Tuscan
Bedrooms 3
HOA Fees $438/mo
HOA Y/N Yes
Year Built 2008
Annual Tax Amount $3,739
Tax Year 2024
Lot Size 1,826 Sqft
Acres 0.04
Property Sub-Type Townhouse
Source Arizona Regional Multiple Listing Service (ARMLS)
Property Description
Step outside your door to Fireside's resort-style amenities: clubhouse, fitness center, heated pools, tennis & pickleball courts, playgrounds, and trails. Minutes away, discover Desert Ridge Marketplace and CityNorth with endless shopping, dining, and nightlife, plus world-class golf courses just around the corner. Families also love the area's top-rated Paradise Valley schools, including Pinnacle High, Explorer Middle, and Fireside Elementary. And when you're ready to explore, nearby hiking trails and easy freeway access put the entire Valley within reach.
Low-maintenance luxury. Endless recreation. This is the Desert Ridge lifestyle at its best.
Location
State AZ
County Maricopa
Community Fireside At Desert Ridge Triplex Condominiums
Direction West on Deer Valley to gated community, south on 39th Place through gate to the right , park at west parking spaces, west on first walkway to the property on the North Side.
Rooms
Master Bedroom Split
Den/Bedroom Plus 4
Separate Den/Office Y
Interior
Interior Features Granite Counters, Double Vanity, Upstairs, Eat-in Kitchen, Breakfast Bar, 9+ Flat Ceilings, Kitchen Island, Pantry, Full Bth Master Bdrm, Separate Shwr & Tub, Tub with Jets
Heating Natural Gas
Cooling Central Air, Ceiling Fan(s), Programmable Thmstat
Flooring Carpet, Tile
Fireplaces Type None
Fireplace No
Window Features Low-Emissivity Windows,Dual Pane,Vinyl Frame
Appliance Gas Cooktop, Water Purifier
SPA None
Exterior
Exterior Feature Private Yard
Parking Features Unassigned, Garage Door Opener, Direct Access, Attch'd Gar Cabinets
Garage Spaces 2.0
Garage Description 2.0
Fence Block
Community Features Pickleball, Gated, Community Spa, Community Spa Htd, Community Media Room, Concierge, Tennis Court(s), Playground, Biking/Walking Path, Fitness Center
Roof Type Tile
Porch Patio
Private Pool No
Building
Lot Description Corner Lot
Story 2
Builder Name Pulte Homes
Sewer Public Sewer
Water City Water
Architectural Style Santa Barbara/Tuscan
Structure Type Private Yard
New Construction No
Schools
Elementary Schools Fireside Elementary School
Middle Schools Explorer Middle School
High Schools Pinnacle High School
School District Paradise Valley Unified District
Others
HOA Name FiresideDRTriplex
HOA Fee Include Roof Repair,Insurance,Sewer,Pest Control,Maintenance Grounds,Street Maint,Front Yard Maint,Trash,Roof Replacement,Maintenance Exterior
Senior Community No
Tax ID 212-38-926
Ownership Condominium
Acceptable Financing Cash, Conventional, 1031 Exchange, FHA, VA Loan
Horse Property N
Listing Terms Cash, Conventional, 1031 Exchange, FHA, VA Loan
Virtual Tour https://tours.arizonarealtours.com/2345920?idx=1

Copyright 2025 Arizona Regional Multiple Listing Service, Inc. All rights reserved.
GET MORE INFORMATION
REALTOR® | Lic# SA686007000







