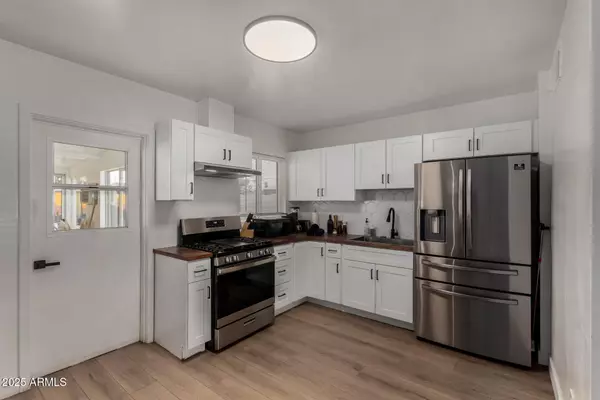3 Beds
1 Bath
1,348 SqFt
3 Beds
1 Bath
1,348 SqFt
Open House
Sat Sep 06, 10:00am - 1:00pm
Sun Sep 07, 10:00am - 1:00pm
Key Details
Property Type Single Family Home
Sub Type Single Family Residence
Listing Status Active
Purchase Type For Sale
Square Footage 1,348 sqft
Price per Sqft $311
Subdivision North Park Central Unit 1
MLS Listing ID 6914708
Style Ranch
Bedrooms 3
HOA Y/N No
Year Built 1953
Annual Tax Amount $1,380
Tax Year 2024
Lot Size 6,321 Sqft
Acres 0.15
Property Sub-Type Single Family Residence
Source Arizona Regional Multiple Listing Service (ARMLS)
Property Description
Location
State AZ
County Maricopa
Community North Park Central Unit 1
Direction Head east on W Indian School Rd. Turn right onto N 7th Ave. Turn right onto W Mitchell Dr. Home will be on the left.
Rooms
Other Rooms Great Room, Arizona RoomLanai
Den/Bedroom Plus 3
Separate Den/Office N
Interior
Interior Features High Speed Internet, Eat-in Kitchen, 9+ Flat Ceilings, No Interior Steps
Heating Electric
Cooling Central Air
Flooring Vinyl, Tile
Fireplaces Type None
Fireplace No
Window Features Dual Pane
SPA None
Laundry Wshr/Dry HookUp Only
Exterior
Carport Spaces 1
Fence Block
Roof Type Composition
Porch Covered Patio(s), Patio
Private Pool No
Building
Lot Description Alley, Gravel/Stone Front, Gravel/Stone Back, Synthetic Grass Back
Story 1
Builder Name Unknown
Sewer Public Sewer
Water City Water
Architectural Style Ranch
New Construction No
Schools
Elementary Schools Clarendon School
Middle Schools Osborn Middle School
High Schools Central High School
School District Phoenix Union High School District
Others
HOA Fee Include No Fees
Senior Community No
Tax ID 110-13-007
Ownership Fee Simple
Acceptable Financing Cash, Conventional, FHA, VA Loan
Horse Property N
Disclosures Agency Discl Req, Seller Discl Avail
Possession Close Of Escrow
Listing Terms Cash, Conventional, FHA, VA Loan

Copyright 2025 Arizona Regional Multiple Listing Service, Inc. All rights reserved.
GET MORE INFORMATION
REALTOR® | Lic# SA686007000







