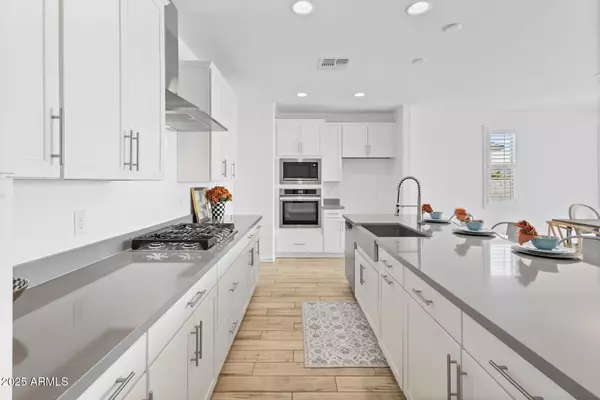3 Beds
2 Baths
1,963 SqFt
3 Beds
2 Baths
1,963 SqFt
Open House
Sat Sep 06, 10:00am - 1:00pm
Key Details
Property Type Single Family Home
Sub Type Single Family Residence
Listing Status Active
Purchase Type For Sale
Square Footage 1,963 sqft
Price per Sqft $262
Subdivision Rancho El Dorado Phase Iii Parcel 44 47, A Replat
MLS Listing ID 6914071
Style Spanish
Bedrooms 3
HOA Fees $73/mo
HOA Y/N Yes
Year Built 2022
Annual Tax Amount $2,670
Tax Year 2024
Lot Size 7,138 Sqft
Acres 0.16
Property Sub-Type Single Family Residence
Source Arizona Regional Multiple Listing Service (ARMLS)
Property Description
Location
State AZ
County Pinal
Community Rancho El Dorado Phase Iii Parcel 44 47, A Replat
Direction From Rt 347, head East on W Smith Enke Rd, left on Chase Dr, left on Powers Pkwy, right on W Oakland, right on W Haley Dr, left on W Agave Rd, home is on the right.
Rooms
Master Bedroom Split
Den/Bedroom Plus 4
Separate Den/Office Y
Interior
Interior Features High Speed Internet, Double Vanity, 9+ Flat Ceilings, No Interior Steps, Kitchen Island, Pantry, Full Bth Master Bdrm
Heating Natural Gas
Cooling Central Air, Ceiling Fan(s)
Flooring Carpet, Tile
Fireplaces Type None
Fireplace No
Window Features Dual Pane
Appliance Gas Cooktop, Built-In Gas Oven
SPA None
Laundry Wshr/Dry HookUp Only
Exterior
Exterior Feature Built-in Barbecue
Parking Features Tandem Garage, Garage Door Opener, Extended Length Garage
Garage Spaces 3.0
Carport Spaces 3
Garage Description 3.0
Fence Block, Wrought Iron
Community Features Lake, Playground, Biking/Walking Path
Roof Type Tile
Porch Covered Patio(s), Patio
Private Pool No
Building
Lot Description Waterfront Lot, Sprinklers In Rear, Sprinklers In Front, Desert Back, Desert Front, Synthetic Grass Back, Auto Timer H2O Front, Auto Timer H2O Back
Story 1
Builder Name Gehan
Sewer Public Sewer
Water Pvt Water Company
Architectural Style Spanish
Structure Type Built-in Barbecue
New Construction No
Schools
Elementary Schools Santa Rosa Elementary School
Middle Schools Desert Wind Middle School
High Schools Maricopa High School
School District Maricopa Unified School District
Others
HOA Name The Lake at Rancho
HOA Fee Include Maintenance Grounds
Senior Community No
Tax ID 512-46-823
Ownership Fee Simple
Acceptable Financing Cash, Conventional, FHA, VA Loan
Horse Property N
Disclosures Seller Discl Avail
Possession By Agreement
Listing Terms Cash, Conventional, FHA, VA Loan

Copyright 2025 Arizona Regional Multiple Listing Service, Inc. All rights reserved.
GET MORE INFORMATION
REALTOR® | Lic# SA686007000







