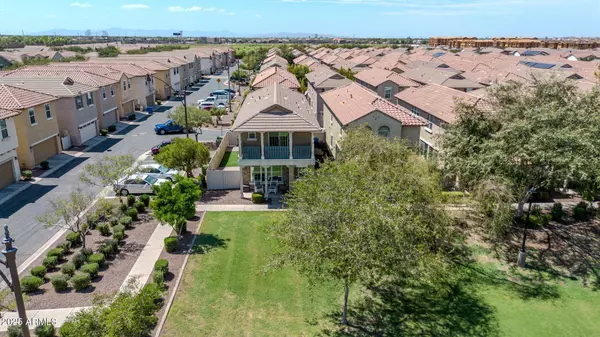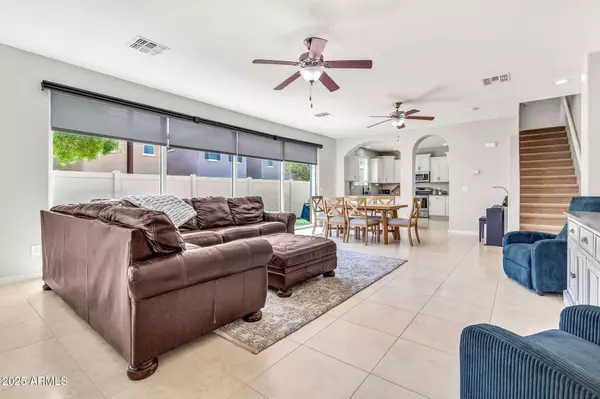3 Beds
3.5 Baths
2,015 SqFt
3 Beds
3.5 Baths
2,015 SqFt
Open House
Fri Sep 05, 3:00pm - 6:00pm
Key Details
Property Type Single Family Home
Sub Type Single Family Residence
Listing Status Active
Purchase Type For Sale
Square Footage 2,015 sqft
Price per Sqft $253
Subdivision Cooley Station North Parcel 3 Amd
MLS Listing ID 6912478
Bedrooms 3
HOA Fees $160/mo
HOA Y/N Yes
Year Built 2014
Annual Tax Amount $2,027
Tax Year 2024
Lot Size 7,361 Sqft
Acres 0.17
Property Sub-Type Single Family Residence
Source Arizona Regional Multiple Listing Service (ARMLS)
Property Description
Location
State AZ
County Maricopa
Community Cooley Station North Parcel 3 Amd
Rooms
Other Rooms Loft
Master Bedroom Upstairs
Den/Bedroom Plus 4
Separate Den/Office N
Interior
Interior Features High Speed Internet, Granite Counters, Double Vanity, Upstairs, Breakfast Bar, 9+ Flat Ceilings, Pantry, Full Bth Master Bdrm
Heating Electric
Cooling Central Air, Ceiling Fan(s)
Flooring Carpet, Tile
Fireplaces Type None
Fireplace No
Window Features Skylight(s),Dual Pane
SPA None
Laundry Wshr/Dry HookUp Only
Exterior
Exterior Feature Balcony
Parking Features Garage Door Opener
Garage Spaces 2.0
Garage Description 2.0
Fence Other
Community Features Community Spa Htd, Playground
Roof Type Tile
Porch Patio
Private Pool No
Building
Lot Description Corner Lot, Grass Front, Synthetic Grass Back
Story 2
Builder Name Ryland Homes
Sewer Public Sewer
Water City Water
Structure Type Balcony
New Construction No
Schools
Elementary Schools Gateway Pointe Elementary
Middle Schools Gateway Pointe Elementary
High Schools Williams Field High School
School District Higley Unified School District
Others
HOA Name Brown Community Mgmt
HOA Fee Include Maintenance Grounds,Front Yard Maint
Senior Community No
Tax ID 313-18-638
Ownership Fee Simple
Acceptable Financing Cash, Conventional, FHA, VA Loan
Horse Property N
Disclosures Agency Discl Req, Seller Discl Avail
Possession Close Of Escrow
Listing Terms Cash, Conventional, FHA, VA Loan

Copyright 2025 Arizona Regional Multiple Listing Service, Inc. All rights reserved.
GET MORE INFORMATION
REALTOR® | Lic# SA686007000







