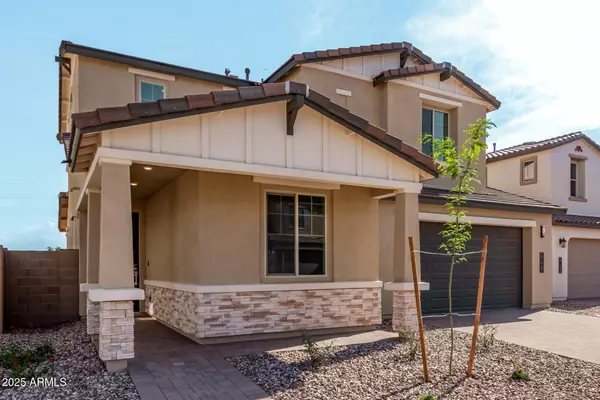
4 Beds
3 Baths
2,173 SqFt
4 Beds
3 Baths
2,173 SqFt
Key Details
Property Type Single Family Home
Sub Type Single Family Residence
Listing Status Active
Purchase Type For Sale
Square Footage 2,173 sqft
Price per Sqft $249
Subdivision Jorde Farms Phase 2
MLS Listing ID 6917223
Bedrooms 4
HOA Fees $132/mo
HOA Y/N Yes
Year Built 2024
Annual Tax Amount $201
Tax Year 2024
Lot Size 5,017 Sqft
Acres 0.12
Property Sub-Type Single Family Residence
Source Arizona Regional Multiple Listing Service (ARMLS)
Property Description
The gourmet kitchen boasts a Whirlpool stainless appliance package with gas cooktop, wall oven, built-in microwave, and dishwasher, complemented by Arctic White cabinetry with satin nickel bar pulls, Quartz countertops, and a custom backsplash. A convenience package with dual trash pull-out, roll-out trays, and added drawer storage enhances functionality.
The spacious primary suite includes a luxurious bath with upgraded Quartz surfaces and sleek fixtures. Additional upgrades include custom electrical and low-voltage packages, upgraded flooring, designer interior doors, and paint throughout.
Enjoy energy efficiency and comfort with pre-plumbing for a soft water loop, RO system, and a Wi-Fi-enabled LiftMaster garage door opener. Exterior highlights include professional front yard landscaping with pavers, a 4' cedar gate, and a modern elevation color scheme with stone veneer accents.
Located near shopping, dining, and top-rated schools, this future release home combines luxury and convenience in the heart of Queen Creek.
Location
State AZ
County Maricopa
Community Jorde Farms Phase 2
Direction From E Germann Rd, head south and turn right onto S Crismon Rd. Turn right toward S 215th Way and continue straight as the road curves into S 215th Way. Follow to the property on E Timberline Rd.
Rooms
Other Rooms Great Room
Master Bedroom Upstairs
Den/Bedroom Plus 4
Separate Den/Office N
Interior
Interior Features Double Vanity, Upstairs, Eat-in Kitchen, Breakfast Bar, Kitchen Island, Pantry, 3/4 Bath Master Bdrm
Heating Natural Gas
Cooling Central Air
Flooring Carpet, Tile
Fireplaces Type None
Fireplace No
SPA None
Laundry Wshr/Dry HookUp Only
Exterior
Parking Features Garage Door Opener, Direct Access
Garage Spaces 2.0
Garage Description 2.0
Fence Block
Community Features Playground
Roof Type Tile
Porch Covered Patio(s)
Private Pool No
Building
Lot Description Dirt Back, Gravel/Stone Front
Story 2
Builder Name Shea Homes Arizona LP
Sewer Public Sewer
Water City Water
New Construction Yes
Schools
Elementary Schools Queen Creek Elementary School
Middle Schools Queen Creek Junior High School
High Schools Queen Creek High School
School District Queen Creek Unified District
Others
HOA Name Jorde Farms HOA
HOA Fee Include Maintenance Grounds
Senior Community No
Tax ID 304-36-377
Ownership Fee Simple
Acceptable Financing Cash, Conventional, FHA, VA Loan
Horse Property N
Disclosures Agency Discl Req
Possession Close Of Escrow
Listing Terms Cash, Conventional, FHA, VA Loan

Copyright 2025 Arizona Regional Multiple Listing Service, Inc. All rights reserved.
GET MORE INFORMATION

REALTOR® | Lic# SA686007000







