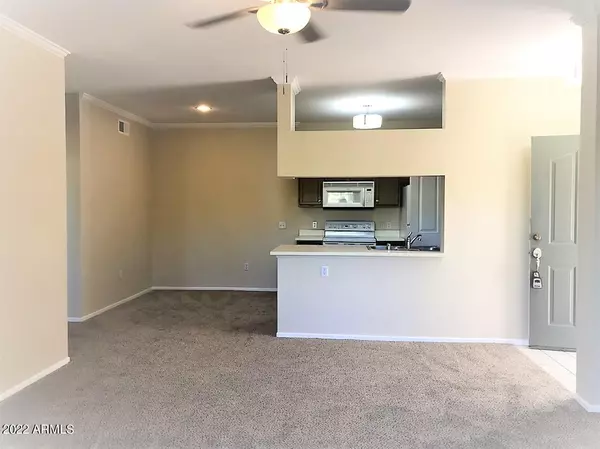
1 Bed
1 Bath
698 SqFt
1 Bed
1 Bath
698 SqFt
Key Details
Property Type Condo, Apartment
Sub Type Apartment
Listing Status Active
Purchase Type For Rent
Square Footage 698 sqft
Subdivision San Simeon Condominiums
MLS Listing ID 6926832
Bedrooms 1
HOA Y/N Yes
Year Built 1997
Lot Size 674 Sqft
Acres 0.02
Property Sub-Type Apartment
Source Arizona Regional Multiple Listing Service (ARMLS)
Property Description
Location
State AZ
County Maricopa
Community San Simeon Condominiums
Area Maricopa
Direction Take I-10 to Pecos (202 West) and Exit on Desert Foothills Parkway Directions: N. on Desert Foothills Parkway to San Simeon Condominiums' entry. Drive to Building #1.
Rooms
Other Rooms Great Room
Master Bedroom Split
Den/Bedroom Plus 1
Separate Den/Office N
Interior
Interior Features High Speed Internet, 9+ Flat Ceilings, No Interior Steps, Pantry, Full Bth Master Bdrm
Heating Electric
Cooling Central Air, Ceiling Fan(s)
Flooring Carpet, Tile
Fireplaces Type No Fireplace
Furnishings Unfurnished
Fireplace No
SPA None
Laundry Dryer Included, Inside, Washer Included
Exterior
Parking Features Assigned
Carport Spaces 1
Fence None
Landscape Description Irrigation Front
Community Features Lake, Community Spa Htd, Biking/Walking Path, Clubhouse, Fitness Center
Utilities Available SRP
Roof Type Tile,Foam
Private Pool No
Building
Lot Description Desert Front, Natural Desert Back, Gravel/Stone Back, Grass Front, Irrigation Front
Dwelling Type Clustered
Story 2
Builder Name Monarch Development
Sewer Public Sewer
Water City Water
New Construction No
Schools
Elementary Schools Kyrene De La Sierra School
Middle Schools Kyrene Akimel A-Al Middle School
High Schools Desert Vista High School
School District Tempe Union High School District
Others
Pets Allowed Yes
HOA Name San Simeon Condomini
Senior Community No
Tax ID 300-97-664
Horse Property N
Disclosures Agency Discl Req, None
Possession Immediate

Copyright 2025 Arizona Regional Multiple Listing Service, Inc. All rights reserved.
GET MORE INFORMATION

REALTOR® | Lic# SA686007000







