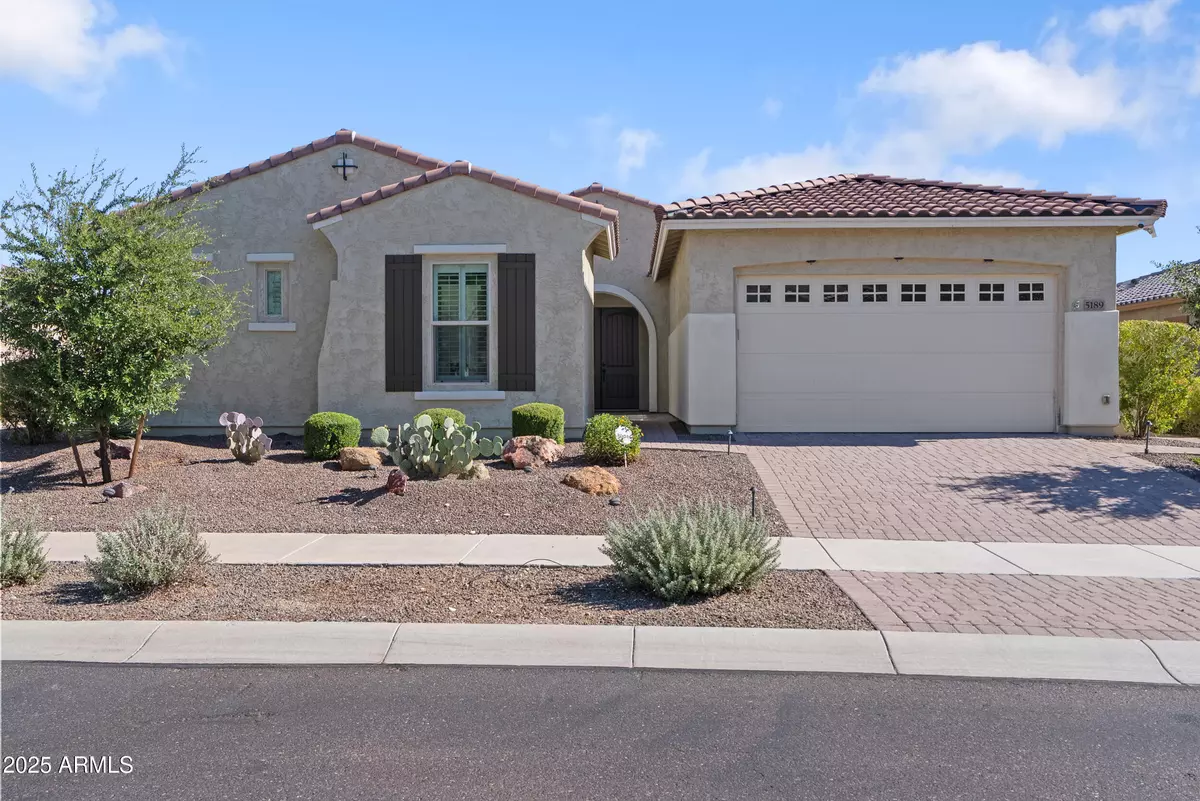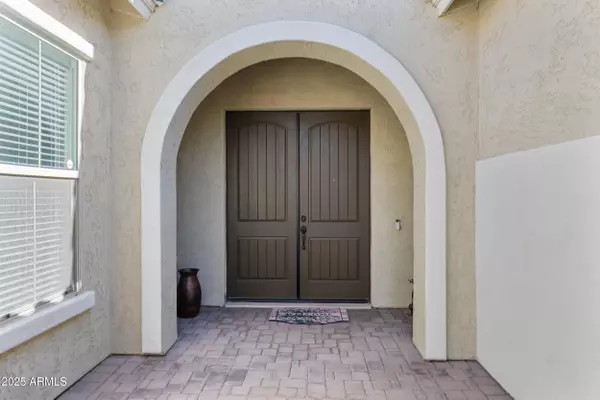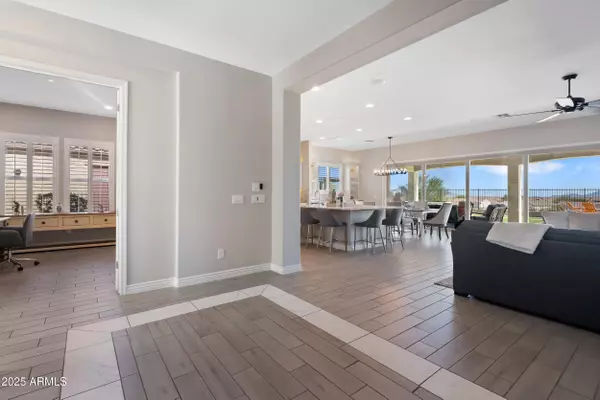
3 Beds
2.5 Baths
2,544 SqFt
3 Beds
2.5 Baths
2,544 SqFt
Open House
Sat Oct 04, 11:00am - 2:00pm
Key Details
Property Type Single Family Home
Sub Type Single Family Residence
Listing Status Active
Purchase Type For Sale
Square Footage 2,544 sqft
Price per Sqft $393
Subdivision Verrado Victory District Phase 2
MLS Listing ID 6925646
Style Ranch
Bedrooms 3
HOA Fees $250/mo
HOA Y/N Yes
Year Built 2018
Annual Tax Amount $5,768
Tax Year 2024
Lot Size 9,486 Sqft
Acres 0.22
Property Sub-Type Single Family Residence
Source Arizona Regional Multiple Listing Service (ARMLS)
Property Description
From my coveted golf course lot, I offer commanding mountain views that provide a daily backdrop of natural grandeur. My approach sets the tone for what lies within—paver driveway, private courtyard entrance, and two-car garage that speaks to refined living. Beyond my threshold, you'll discover thoughtfully designed spaces that flow seamlessly together. Wood-look tile extends throughout, while plantation shutters frame those stunning vistas and integrated surround sound creates the perfect ambiance. My expansive multi-sliding doors create a sophisticated transition between interior elegance and the Arizona landscape. For entertaining, I offer a sleek dry bar and spacious great room that welcomes both intimate gatherings and larger celebrations. My gourmet kitchen features granite countertops, custom white staggered cabinetry, generous walk-in pantry, and an impressive island with breakfast bar- spaces where culinary artistry meets daily luxury. The versatile den adapts to your lifestyle as executive office or private retreat, while plush new carpet adds warmth to the bedrooms. My primary suite serves as a personal sanctuary with dual vanities and an expansive walk-in closet. The backyard represents my crowning achievement- a resort-style retreat featuring elegant travertine, view-preserving fencing, private putting green, fire pit for evening relaxation, spa, professional-grade synthetic turf, and built-in barbecue kitchen beneath a beautiful pergola. Here, mountain vistas transform into a glittering tapestry of city lights as day turns to night. Our community amenities include championship golf, resort pools, fitness facilities, tennis and pickleball courts, plus an active social calendar designed for sophisticated living. (Professional photography coming soon)
Location
State AZ
County Maricopa
Community Verrado Victory District Phase 2
Area Maricopa
Direction Head north on N Verrado Way, Turn right onto Victory Blvd, Turn right onto W Medlock Dr, Turn left onto N 206th Dr. Property will be on the right.
Rooms
Other Rooms Great Room
Master Bedroom Split
Den/Bedroom Plus 4
Separate Den/Office Y
Interior
Interior Features High Speed Internet, Smart Home, Granite Counters, Double Vanity, Breakfast Bar, 9+ Flat Ceilings, Central Vacuum, No Interior Steps, Kitchen Island, Pantry, 3/4 Bath Master Bdrm
Heating Natural Gas
Cooling Central Air, Ceiling Fan(s)
Flooring Carpet, Tile
Fireplaces Type Fire Pit
Fireplace Yes
Appliance Gas Cooktop
SPA Above Ground,Heated,Private
Exterior
Exterior Feature Other, Private Yard, Built-in Barbecue
Parking Features Garage Door Opener, Direct Access
Garage Spaces 2.0
Garage Description 2.0
Fence Block, Wrought Iron
Community Features Golf, Pickleball, Community Spa, Community Spa Htd, Community Media Room, Tennis Court(s), Biking/Walking Path, Fitness Center
Utilities Available APS
View Mountain(s)
Roof Type Tile
Accessibility Accessible Door 2013 32in Wide
Porch Covered Patio(s), Patio
Total Parking Spaces 2
Private Pool No
Building
Lot Description Sprinklers In Rear, Sprinklers In Front, Desert Back, Desert Front, On Golf Course, Gravel/Stone Front, Gravel/Stone Back, Synthetic Grass Back, Auto Timer H2O Front, Auto Timer H2O Back
Story 1
Builder Name Taylor Morrison
Sewer Private Sewer
Water Pvt Water Company
Architectural Style Ranch
Structure Type Other,Private Yard,Built-in Barbecue
New Construction No
Schools
Elementary Schools Litchfield Elementary School
Middle Schools Litchfield Elementary School
High Schools Agua Fria High School
School District Agua Fria Union High School District
Others
HOA Name Victory District
HOA Fee Include Maintenance Grounds
Senior Community Yes
Tax ID 502-86-772
Ownership Fee Simple
Acceptable Financing Cash, Conventional, 1031 Exchange, FHA, VA Loan
Horse Property N
Disclosures Seller Discl Avail
Possession Close Of Escrow, By Agreement
Listing Terms Cash, Conventional, 1031 Exchange, FHA, VA Loan
Special Listing Condition Age Restricted (See Remarks)
Virtual Tour https://www.zillow.com/view-imx/9582b1d5-c679-4711-9ced-f0a2aa77eaa0?setAttribution=mls&wl=true&initialViewType=pano&utm_source=dashboard

Copyright 2025 Arizona Regional Multiple Listing Service, Inc. All rights reserved.
GET MORE INFORMATION

REALTOR® | Lic# SA686007000







