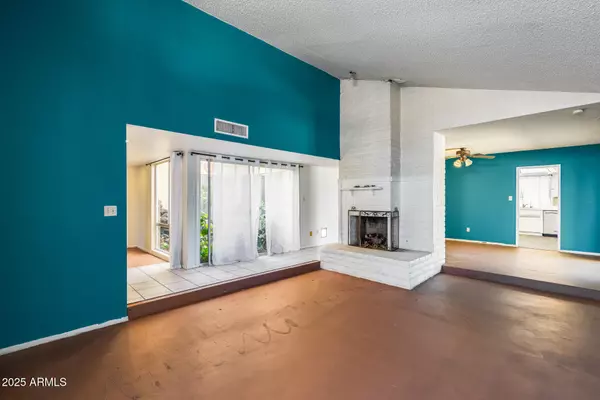
4 Beds
1.5 Baths
3,164 SqFt
4 Beds
1.5 Baths
3,164 SqFt
Open House
Sat Oct 25, 10:00am - 1:00pm
Sun Oct 26, 9:00am - 12:00pm
Key Details
Property Type Single Family Home
Sub Type Single Family Residence
Listing Status Active
Purchase Type For Sale
Square Footage 3,164 sqft
Price per Sqft $142
Subdivision Golden Palms Estates Unit 4
MLS Listing ID 6936729
Style Ranch
Bedrooms 4
HOA Y/N No
Year Built 1971
Annual Tax Amount $2,166
Tax Year 2024
Lot Size 0.363 Acres
Acres 0.36
Property Sub-Type Single Family Residence
Source Arizona Regional Multiple Listing Service (ARMLS)
Property Description
Location
State AZ
County Maricopa
Community Golden Palms Estates Unit 4
Area Maricopa
Direction Go West on Northern to 45th Ave, South to Vista, West to property.
Rooms
Other Rooms Guest Qtrs-Sep Entrn, Family Room, BonusGame Room
Den/Bedroom Plus 6
Separate Den/Office Y
Interior
Interior Features High Speed Internet, Double Vanity, Breakfast Bar, Central Vacuum, Roller Shields, Vaulted Ceiling(s), Pantry, Full Bth Master Bdrm, Separate Shwr & Tub
Heating Natural Gas
Cooling Central Air, Ceiling Fan(s)
Flooring Carpet, Vinyl, Tile
Fireplaces Type Free Standing, Family Room, Living Room, Gas
Equipment Intercom
Fireplace Yes
Window Features Solar Screens
Appliance Electric Cooktop
SPA None
Laundry Wshr/Dry HookUp Only
Exterior
Exterior Feature Private Street(s), Storage
Parking Features RV Access/Parking, RV Gate, Separate Strge Area
Carport Spaces 2
Fence Block
Pool Diving Pool
Utilities Available SRP
Roof Type Composition
Porch Covered Patio(s), Patio
Private Pool Yes
Building
Lot Description Sprinklers In Rear, Sprinklers In Front, Corner Lot, Desert Front, Cul-De-Sac
Story 1
Builder Name Unknown
Sewer Public Sewer
Water City Water
Architectural Style Ranch
Structure Type Private Street(s),Storage
New Construction No
Schools
Elementary Schools Horizon School
Middle Schools Horizon School
High Schools Apollo High School
School District Glendale Union High School District
Others
HOA Fee Include No Fees
Senior Community No
Tax ID 147-05-146
Ownership Fee Simple
Acceptable Financing Cash, Conventional
Horse Property N
Disclosures Agency Discl Req, Seller Discl Avail
Possession Close Of Escrow
Listing Terms Cash, Conventional
Virtual Tour https://www.zillow.com/view-imx/02bafd57-efb9-47b1-8f10-d06bd77dee29?setAttribution=mls&wl=true&initialViewType=pano&utm_source=dashboard

Copyright 2025 Arizona Regional Multiple Listing Service, Inc. All rights reserved.
GET MORE INFORMATION

REALTOR® | Lic# SA686007000







