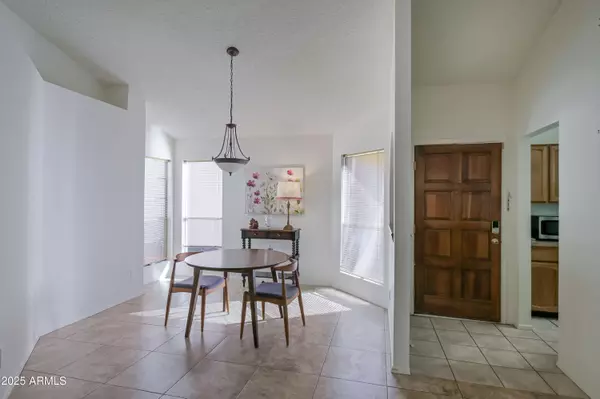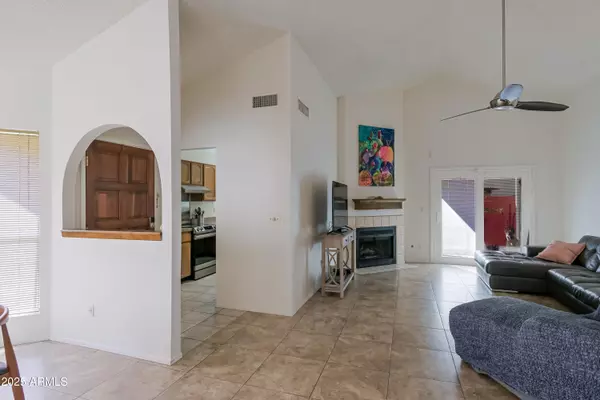
2 Beds
1.5 Baths
1,290 SqFt
2 Beds
1.5 Baths
1,290 SqFt
Open House
Sat Nov 08, 10:30am - 3:30pm
Key Details
Property Type Single Family Home
Sub Type Single Family Residence
Listing Status Active
Purchase Type For Sale
Square Footage 1,290 sqft
Price per Sqft $309
Subdivision Merit Estates
MLS Listing ID 6934779
Bedrooms 2
HOA Fees $44/mo
HOA Y/N Yes
Year Built 1984
Annual Tax Amount $1,199
Tax Year 2025
Lot Size 4,068 Sqft
Acres 0.09
Property Sub-Type Single Family Residence
Source Arizona Regional Multiple Listing Service (ARMLS)
Property Description
Location
State AZ
County Maricopa
Community Merit Estates
Area Maricopa
Direction FROM UNION HILLS, NORTH ON 7TH ST. TO WESTCOTT ST., THEN NORTH ON 6TH ST., WEST ON TOPEKA. THE HOME IS IN THE MIDDLE OF THE BLOCK ON THE SOUTH SIDE OF THE STREET.
Rooms
Master Bedroom Split
Den/Bedroom Plus 2
Separate Den/Office N
Interior
Interior Features No Interior Steps, Vaulted Ceiling(s), Pantry, 3/4 Bath Master Bdrm
Heating Electric
Cooling Central Air, Ceiling Fan(s)
Flooring Carpet, Tile
Fireplaces Type Living Room
Fireplace Yes
Window Features Skylight(s),Dual Pane,ENERGY STAR Qualified Windows
SPA None
Exterior
Parking Features Garage Door Opener, Direct Access
Garage Spaces 2.0
Garage Description 2.0
Fence Block
Community Features Near Bus Stop
Utilities Available APS
Roof Type Tile,Rolled/Hot Mop
Porch Covered Patio(s)
Total Parking Spaces 2
Private Pool No
Building
Lot Description Gravel/Stone Front, Gravel/Stone Back
Story 1
Builder Name Meritage Homes
Sewer Public Sewer
Water City Water
New Construction No
Schools
Elementary Schools Eagle Ridge Elementary School
Middle Schools Vista Verde Middle School
High Schools North Canyon High School
School District Paradise Valley Unified District
Others
HOA Name Merit Estates
HOA Fee Include Maintenance Grounds
Senior Community No
Tax ID 209-34-358
Ownership Fee Simple
Acceptable Financing Cash, Conventional, FHA, VA Loan
Horse Property N
Disclosures Agency Discl Req, Seller Discl Avail
Possession Close Of Escrow
Listing Terms Cash, Conventional, FHA, VA Loan

Copyright 2025 Arizona Regional Multiple Listing Service, Inc. All rights reserved.
GET MORE INFORMATION

REALTOR® | Lic# SA686007000







