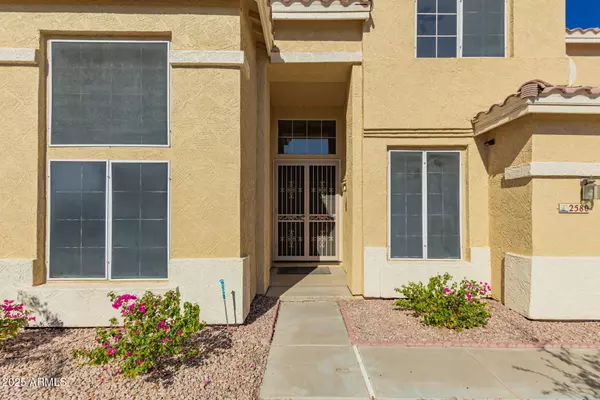
4 Beds
3 Baths
2,162 SqFt
4 Beds
3 Baths
2,162 SqFt
Open House
Sat Nov 08, 10:00am - 1:00pm
Sun Nov 09, 11:00am - 2:00pm
Key Details
Property Type Single Family Home
Sub Type Single Family Residence
Listing Status Active
Purchase Type For Sale
Square Footage 2,162 sqft
Price per Sqft $265
Subdivision Raintree Ranch East Lots 1-70
MLS Listing ID 6941257
Style Ranch
Bedrooms 4
HOA Fees $94/mo
HOA Y/N Yes
Year Built 1995
Annual Tax Amount $2,796
Tax Year 2024
Lot Size 5,898 Sqft
Acres 0.14
Property Sub-Type Single Family Residence
Source Arizona Regional Multiple Listing Service (ARMLS)
Property Description
This spacious home offers 4 bedrooms, 3 full bathrooms, plus a den—a highly desirable layout with the primary suite upstairs and one bedroom with a full bath downstairs for added convenience.The home features a brand-new kitchen, updated bathroom cabinets, and fresh interior paint throughout. The large master suite includes a private balcony, while the secondary bedrooms share a convenient Jack-and-Jill bathroom.Enjoy living in one of Chandler's most sought-after neighborhoods with easy access to shopping, dining, and entertainment—just a short walk (0.5 mile) to Whole Foods Market.
Location
State AZ
County Maricopa
Community Raintree Ranch East Lots 1-70
Area Maricopa
Rooms
Other Rooms Great Room
Den/Bedroom Plus 5
Separate Den/Office Y
Interior
Interior Features High Speed Internet, Double Vanity, Eat-in Kitchen, Vaulted Ceiling(s), Pantry, Full Bth Master Bdrm
Heating Natural Gas
Cooling Central Air, Ceiling Fan(s)
Flooring Carpet, Tile
Fireplace Yes
Window Features Dual Pane
SPA None
Laundry Wshr/Dry HookUp Only
Exterior
Exterior Feature Private Yard
Parking Features Garage Door Opener, Direct Access
Garage Spaces 2.0
Garage Description 2.0
Fence Block
Community Features Lake, Playground, Biking/Walking Path
Utilities Available SRP
Roof Type Tile
Porch Covered Patio(s)
Total Parking Spaces 2
Private Pool No
Building
Lot Description Desert Back, Desert Front, Gravel/Stone Back
Story 2
Builder Name Unknow
Sewer Public Sewer
Water City Water
Architectural Style Ranch
Structure Type Private Yard
New Construction No
Schools
Elementary Schools John M Andersen Elementary School
Middle Schools John M Andersen Jr High School
High Schools Chandler High School
School District Chandler Unified District #80
Others
HOA Name Crystal Bay Assoc.
HOA Fee Include Maintenance Grounds
Senior Community No
Tax ID 302-45-229
Ownership Fee Simple
Acceptable Financing Cash, Conventional, FHA, VA Loan
Horse Property N
Disclosures Agency Discl Req, Seller Discl Avail
Possession Close Of Escrow
Listing Terms Cash, Conventional, FHA, VA Loan

Copyright 2025 Arizona Regional Multiple Listing Service, Inc. All rights reserved.
GET MORE INFORMATION

REALTOR® | Lic# SA686007000







