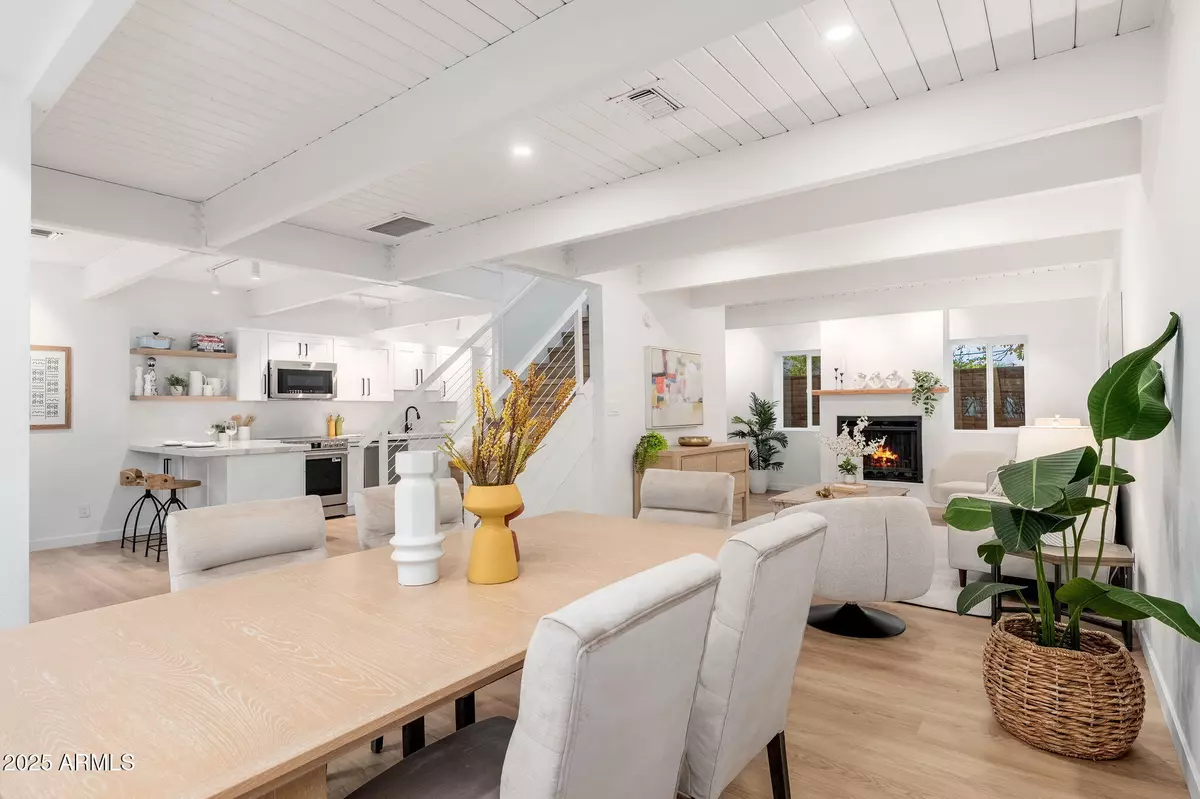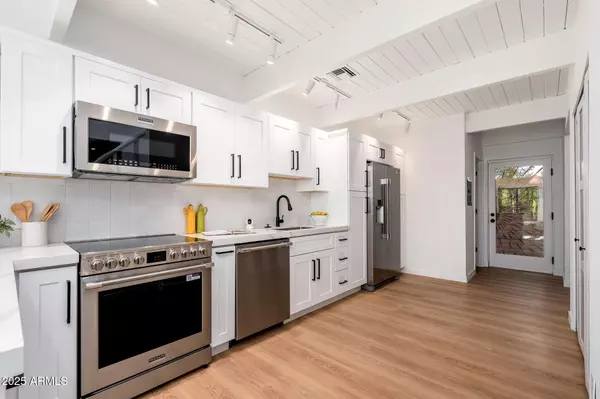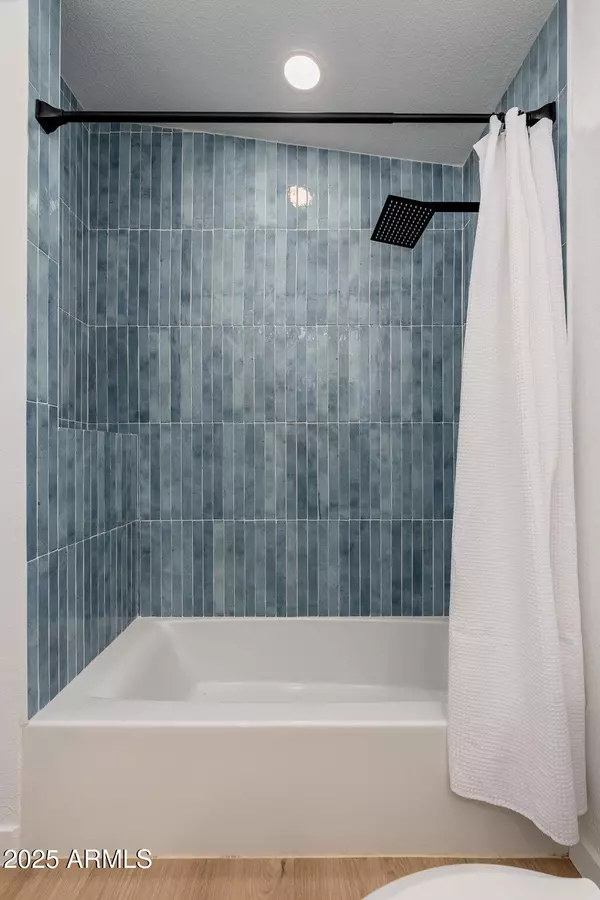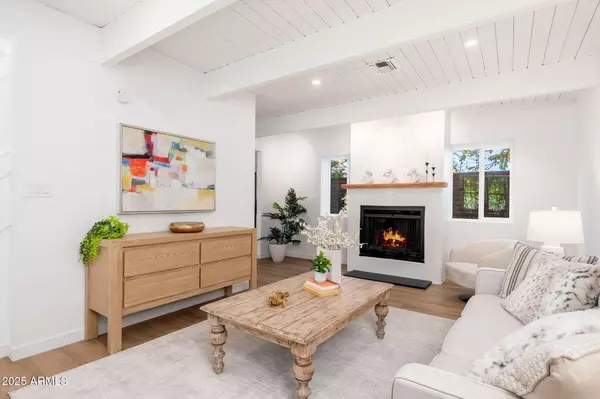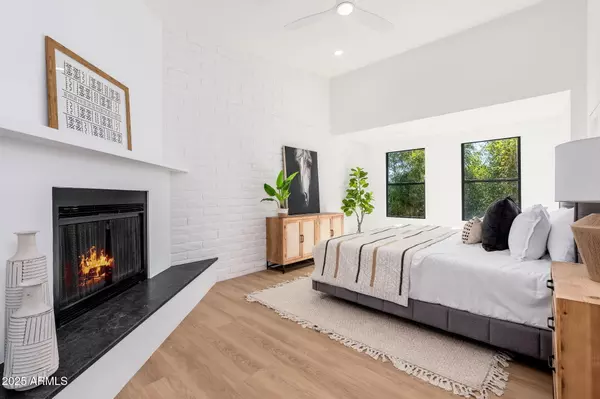
2 Beds
2 Baths
1,674 SqFt
2 Beds
2 Baths
1,674 SqFt
Open House
Sat Nov 22, 10:00am - 1:00pm
Sun Nov 23, 11:00am - 2:00pm
Sun Nov 16, 10:00am - 1:00pm
Key Details
Property Type Townhouse
Sub Type Townhouse
Listing Status Active
Purchase Type For Sale
Square Footage 1,674 sqft
Price per Sqft $403
Subdivision Fig Tree Estates
MLS Listing ID 6947110
Style Contemporary
Bedrooms 2
HOA Fees $443/mo
HOA Y/N Yes
Year Built 1984
Annual Tax Amount $2,128
Tax Year 2024
Lot Size 627 Sqft
Acres 0.01
Property Sub-Type Townhouse
Source Arizona Regional Multiple Listing Service (ARMLS)
Property Description
IMAGINE! Relaxing by the fire, reading your favorite author while occasionally looking out at the bamboo canopy outside your windows. You'll run into lots of friendly neighbors walking their dogs when you take your morning stroll. Bike up to LGO, Hike Piestewa Peak, and enjoy local shopping. Biltmore Fashion Park, Colonade, Town & Country, Whole Foods, Trader Joe's, Fry's, Safeway, and others are a bikeride away. This beautiful townhome is tastefully remodeled with no detail overlooked.
Location
State AZ
County Maricopa
Community Fig Tree Estates
Area Maricopa
Direction Indian School south to property
Rooms
Master Bedroom Upstairs
Den/Bedroom Plus 2
Separate Den/Office N
Interior
Interior Features High Speed Internet, Upstairs, Eat-in Kitchen, Breakfast Bar, Full Bth Master Bdrm
Cooling Central Air, Ceiling Fan(s), ENERGY STAR Qualified Equipment, Programmable Thmstat
Flooring Laminate
Fireplaces Type Family Room, Master Bedroom
Fireplace Yes
Window Features Dual Pane
SPA None
Exterior
Parking Features Garage Door Opener, Detached, Shared Driveway
Garage Spaces 2.0
Garage Description 2.0
Fence None
Utilities Available APS
View Trees/Woods
Roof Type Reflective Coating,Built-Up
Total Parking Spaces 2
Private Pool No
Building
Lot Description North/South Exposure
Story 2
Builder Name unknown
Sewer Public Sewer
Water City Water
Architectural Style Contemporary
New Construction No
Schools
Elementary Schools Monte Vista Elementary School
Middle Schools Monte Vista Elementary School
High Schools Camelback High School
School District Phoenix Union High School District
Others
HOA Name Fig Tree Estates
HOA Fee Include Roof Repair,Insurance,Sewer,Maintenance Grounds,Street Maint,Trash,Water,Roof Replacement,Maintenance Exterior
Senior Community No
Tax ID 127-24-160
Ownership Fee Simple
Acceptable Financing Cash, Conventional, VA Loan
Horse Property N
Disclosures Agency Discl Req, Seller Discl Avail
Possession Close Of Escrow
Listing Terms Cash, Conventional, VA Loan

Copyright 2025 Arizona Regional Multiple Listing Service, Inc. All rights reserved.
GET MORE INFORMATION

REALTOR® | Lic# SA686007000


