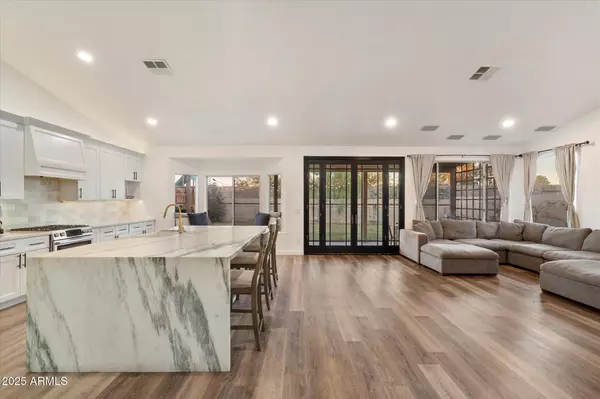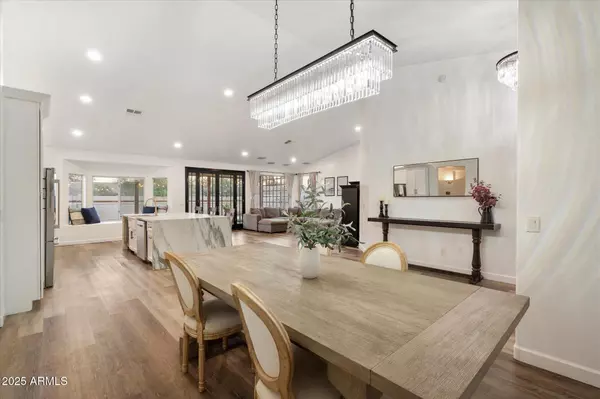
3 Beds
2 Baths
2,009 SqFt
3 Beds
2 Baths
2,009 SqFt
Open House
Sun Nov 16, 12:30pm - 4:00pm
Key Details
Property Type Single Family Home
Sub Type Single Family Residence
Listing Status Active
Purchase Type For Sale
Square Footage 2,009 sqft
Price per Sqft $261
Subdivision Garden Lakes Unit 21 Lot 1-155 Tr A-G
MLS Listing ID 6947751
Style Ranch
Bedrooms 3
HOA Fees $456/Semi-Annually
HOA Y/N Yes
Year Built 1994
Annual Tax Amount $2,149
Tax Year 2024
Lot Size 8,146 Sqft
Acres 0.19
Property Sub-Type Single Family Residence
Source Arizona Regional Multiple Listing Service (ARMLS)
Property Description
Location
State AZ
County Maricopa
Community Garden Lakes Unit 21 Lot 1-155 Tr A-G
Area Maricopa
Direction S to Garden Lakes Pkwy, W then S to Laurelwood, W to 116th Dr, N to 11526 W Palm Brook Dr
Rooms
Other Rooms Great Room
Master Bedroom Split
Den/Bedroom Plus 3
Separate Den/Office N
Interior
Interior Features High Speed Internet, Smart Home, Double Vanity, Vaulted Ceiling(s), Kitchen Island, Pantry, Full Bth Master Bdrm, Tub with Jets
Heating ENERGY STAR Qualified Equipment, Natural Gas, Ceiling
Cooling Central Air, Ceiling Fan(s)
Flooring Vinyl
Fireplace No
Appliance Built-In Electric Oven
SPA None
Laundry Engy Star (See Rmks)
Exterior
Exterior Feature Playground, Private Yard
Parking Features Garage Door Opener
Garage Spaces 2.0
Garage Description 2.0
Fence Block
Landscape Description Irrigation Back, Irrigation Front
Community Features Lake, Playground, Biking/Walking Path
Utilities Available SRP
Roof Type Tile
Porch Covered Patio(s)
Total Parking Spaces 2
Private Pool No
Building
Lot Description North/South Exposure, Gravel/Stone Front, Grass Back, Auto Timer H2O Back, Irrigation Front, Irrigation Back
Story 1
Builder Name UDC Homes
Sewer Public Sewer
Water City Water
Architectural Style Ranch
Structure Type Playground,Private Yard
New Construction No
Schools
Elementary Schools Garden Lakes Elementary School
Middle Schools Garden Lakes Elementary School
High Schools Westview High School
School District Tolleson Union High School District
Others
HOA Name Garden Lakes
HOA Fee Include Maintenance Grounds,Street Maint
Senior Community No
Tax ID 501-73-227
Ownership Fee Simple
Acceptable Financing Cash, Conventional, 1031 Exchange, FHA, VA Loan
Horse Property N
Disclosures Seller Discl Avail
Possession Close Of Escrow
Listing Terms Cash, Conventional, 1031 Exchange, FHA, VA Loan

Copyright 2025 Arizona Regional Multiple Listing Service, Inc. All rights reserved.
GET MORE INFORMATION

REALTOR® | Lic# SA686007000







