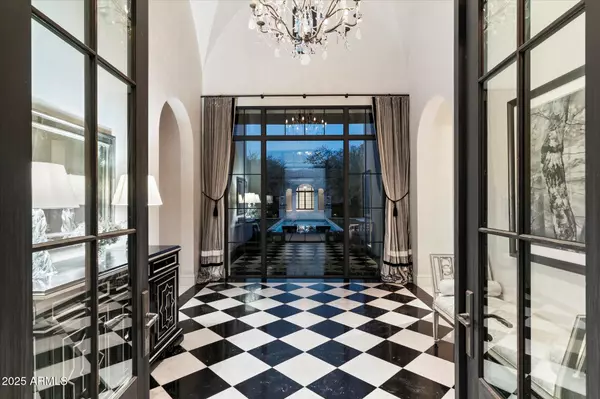
7 Beds
8 Baths
9,969 SqFt
7 Beds
8 Baths
9,969 SqFt
Open House
Sat Nov 22, 1:00pm - 3:00pm
Sun Nov 23, 1:00pm - 3:00pm
Key Details
Property Type Single Family Home
Sub Type Single Family Residence
Listing Status Active
Purchase Type For Sale
Square Footage 9,969 sqft
Price per Sqft $1,253
Subdivision Silverleaf
MLS Listing ID 6938480
Style Other,Santa Barbara/Tuscan
Bedrooms 7
HOA Fees $432/mo
HOA Y/N Yes
Year Built 2014
Annual Tax Amount $27,420
Tax Year 2024
Lot Size 1.710 Acres
Acres 1.71
Property Sub-Type Single Family Residence
Source Arizona Regional Multiple Listing Service (ARMLS)
Property Description
Location
State AZ
County Maricopa
Community Silverleaf
Area Maricopa
Direction from Thompson Peak PKWY N on Horseshoe Canyon Dr (guard gate), E to 102nd Street, to first corner home on the (Left)
Rooms
Other Rooms Guest Qtrs-Sep Entrn, ExerciseSauna Room, Loft, Great Room, Family Room, BonusGame Room
Master Bedroom Split
Den/Bedroom Plus 10
Separate Den/Office Y
Interior
Interior Features High Speed Internet, Smart Home, Double Vanity, Master Downstairs, Eat-in Kitchen, Breakfast Bar, 9+ Flat Ceilings, Central Vacuum, Vaulted Ceiling(s), Wet Bar, Kitchen Island, Pantry, Full Bth Master Bdrm, Separate Shwr & Tub, Tub with Jets
Heating Natural Gas
Cooling Central Air, Ceiling Fan(s)
Flooring Stone, Tile, Wood
Fireplaces Type Exterior Fireplace, Family Room, Living Room, Master Bedroom, Gas
Fireplace Yes
Window Features Low-Emissivity Windows,Dual Pane,ENERGY STAR Qualified Windows
Appliance Gas Cooktop, Built-In Gas Oven, Water Purifier
SPA Above Ground,Heated,Private
Laundry Other
Exterior
Exterior Feature Balcony, Built-in Barbecue, Separate Guest House
Parking Features Garage Door Opener, Circular Driveway, Attch'd Gar Cabinets
Garage Spaces 4.0
Garage Description 4.0
Fence Block, Wrought Iron
Pool Play Pool, Heated, Lap
Community Features Gated, Community Spa, Community Spa Htd, Guarded Entry, Playground, Biking/Walking Path, Fitness Center
Utilities Available APS
View City, Panoramic, City Lights, Mountain(s)
Roof Type Tile
Porch Covered Patio(s), Patio
Total Parking Spaces 4
Private Pool Yes
Building
Lot Description North/South Exposure, Sprinklers In Rear, Sprinklers In Front, Corner Lot, Cul-De-Sac, Grass Front, Grass Back, Auto Timer H2O Front, Auto Timer H2O Back
Story 2
Builder Name Salcito
Sewer Public Sewer
Water City Water
Architectural Style Other, Santa Barbara/Tuscan
Structure Type Balcony,Built-in Barbecue, Separate Guest House
New Construction No
Schools
Elementary Schools Copper Ridge School
Middle Schools Copper Ridge School
High Schools Chaparral High School
School District Scottsdale Unified District
Others
HOA Name DC Ranch Association
HOA Fee Include Maintenance Grounds,Street Maint
Senior Community No
Tax ID 217-12-984
Ownership Fee Simple
Acceptable Financing Cash, Conventional
Horse Property N
Disclosures Agency Discl Req, Seller Discl Avail
Possession Close Of Escrow
Listing Terms Cash, Conventional
Virtual Tour https://my.matterport.com/show/?m=saFP61NnDT5&mls=1

Copyright 2025 Arizona Regional Multiple Listing Service, Inc. All rights reserved.
GET MORE INFORMATION

REALTOR® | Lic# SA686007000







