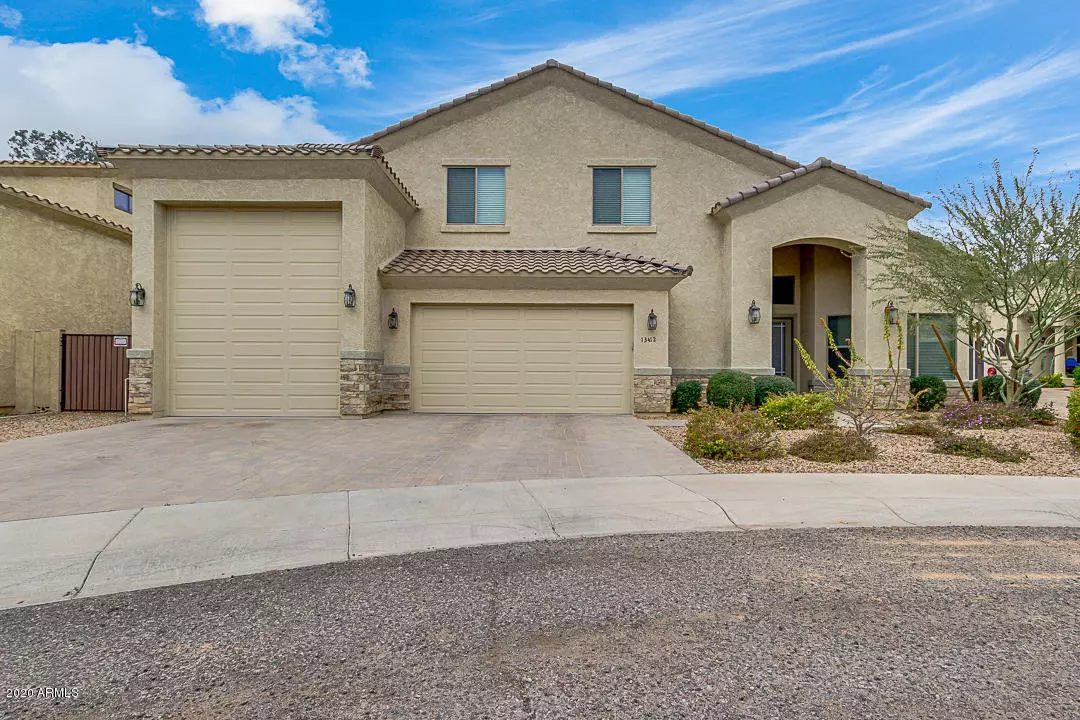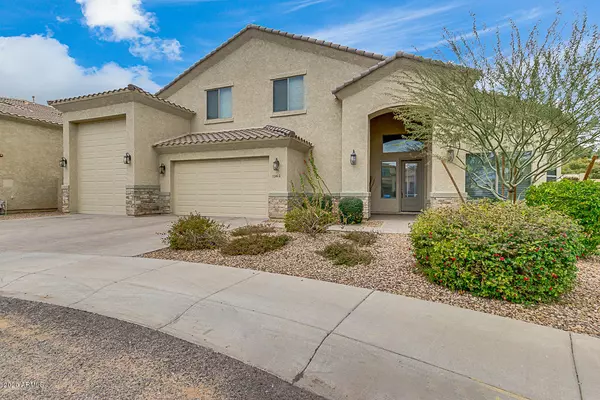$575,000
$599,900
4.2%For more information regarding the value of a property, please contact us for a free consultation.
4 Beds
3.5 Baths
3,297 SqFt
SOLD DATE : 03/11/2020
Key Details
Sold Price $575,000
Property Type Single Family Home
Sub Type Single Family - Detached
Listing Status Sold
Purchase Type For Sale
Square Footage 3,297 sqft
Price per Sqft $174
Subdivision Reserve At Shadow Mountain Mcr 659-06
MLS Listing ID 6025241
Sold Date 03/11/20
Style Spanish
Bedrooms 4
HOA Y/N No
Originating Board Arizona Regional Multiple Listing Service (ARMLS)
Year Built 2016
Annual Tax Amount $3,749
Tax Year 2019
Lot Size 8,255 Sqft
Acres 0.19
Property Description
GORGOUS CUSTOM HOME WITH RV GARAGE!! This SPECTACULAR personal residence of Custom Home Builder WILL NOT LAST! OPEN GREATROOM and LOADED WITH UNEXPECTED FEATURES FOR SUPERIOR ENERGY EFFICIENCY, INCLUDING 2X6, SHEARED construction, LOWE windows, recirculating pump and more! CUL-DE-SAC home, 4 BR's/3.5 BA's with MBR DOWNSTAIRS! Home boasts attention to detail that will inspire and surprise you! Soaring Greatroom w/ window coverings, French doors, looking out to private outdoor living, you'll be proud to share, including Pebbletec Pool w/ water features, covered patio gas BBQ lines and pristine landscaping. Loft w/ wood floors loft to deck and mountain views. Stunning Great Room, gas fireplace captured in stone with soaring grandeur is breathtaking! Gourmet appointed Kitchen includes granite & quartz countertops, custom cabinetry w/pull out shelves, Stainless steel, gas cooktop/hood and Built-In Refrigerator. Security system, DUAL WASHER/DRYER hookups, laundry sink, custom closets and more! Located in sought after in-town Northeast Phoenix. Close to 51 & 101, minutes from Scottsdale, Biltmore, Paradise Valley, Kierland Commons/Scottsdale Quarter, Desert Ridge & Downtown sporting events & amenities. INCLUDING extended, epoxy, 35 Foot garage, 16 FT CEILING & CUSTOM CABINETY, RV GATE. AND NO HOA!
Location
State AZ
County Maricopa
Community Reserve At Shadow Mountain Mcr 659-06
Direction Thunderbird Rd & 32nd St, go south 1 block to Emile Zola. Turn right (west) on Emile Zola to 31st Pl. Right (north) on 31st Pl to property on left side near end of cul-de-sac.
Rooms
Other Rooms Loft, Great Room
Master Bedroom Split
Den/Bedroom Plus 5
Separate Den/Office N
Interior
Interior Features Master Downstairs, Eat-in Kitchen, Breakfast Bar, 9+ Flat Ceilings, Soft Water Loop, Vaulted Ceiling(s), Kitchen Island, Pantry, Double Vanity, Full Bth Master Bdrm, Separate Shwr & Tub, High Speed Internet, Granite Counters
Heating Natural Gas
Cooling Refrigeration, Ceiling Fan(s)
Flooring Wood
Fireplaces Type 1 Fireplace, Family Room, Gas
Fireplace Yes
Window Features Double Pane Windows,Low Emissivity Windows
SPA None
Laundry Wshr/Dry HookUp Only
Exterior
Exterior Feature Balcony, Covered Patio(s), Patio
Parking Features Attch'd Gar Cabinets, Dir Entry frm Garage, Electric Door Opener, Extnded Lngth Garage, Over Height Garage, RV Gate, RV Access/Parking, RV Garage
Garage Spaces 4.0
Garage Description 4.0
Fence Block
Pool Play Pool, Variable Speed Pump, Lap, Private
Utilities Available APS, SW Gas
Amenities Available None
Roof Type Tile
Private Pool Yes
Building
Lot Description Sprinklers In Rear, Sprinklers In Front, Desert Back, Desert Front, Cul-De-Sac, Gravel/Stone Front, Gravel/Stone Back, Synthetic Grass Back, Auto Timer H2O Front, Auto Timer H2O Back
Story 2
Builder Name Granite Crest Homes, Inc.
Sewer Sewer in & Cnctd, Public Sewer
Water City Water
Architectural Style Spanish
Structure Type Balcony,Covered Patio(s),Patio
New Construction No
Schools
Elementary Schools Larkspur Elementary School
Middle Schools Shea Middle School
High Schools Shadow Mountain High School
School District Paradise Valley Unified District
Others
HOA Fee Include No Fees
Senior Community No
Tax ID 166-04-933
Ownership Fee Simple
Acceptable Financing Cash, Conventional, FHA, VA Loan
Horse Property N
Listing Terms Cash, Conventional, FHA, VA Loan
Financing Conventional
Read Less Info
Want to know what your home might be worth? Contact us for a FREE valuation!

Our team is ready to help you sell your home for the highest possible price ASAP

Copyright 2024 Arizona Regional Multiple Listing Service, Inc. All rights reserved.
Bought with Callidora & Co.
GET MORE INFORMATION

REALTOR® | Lic# SA686007000







