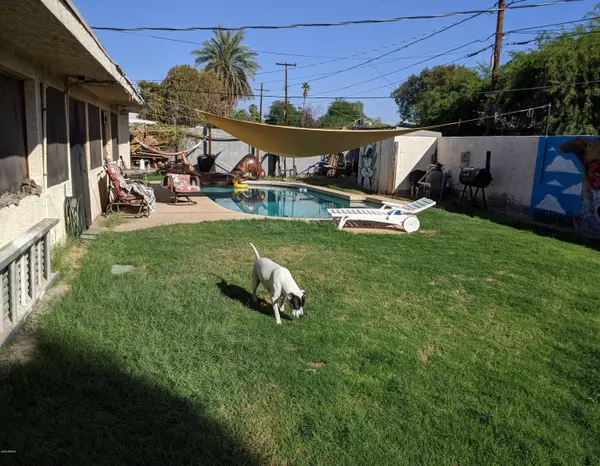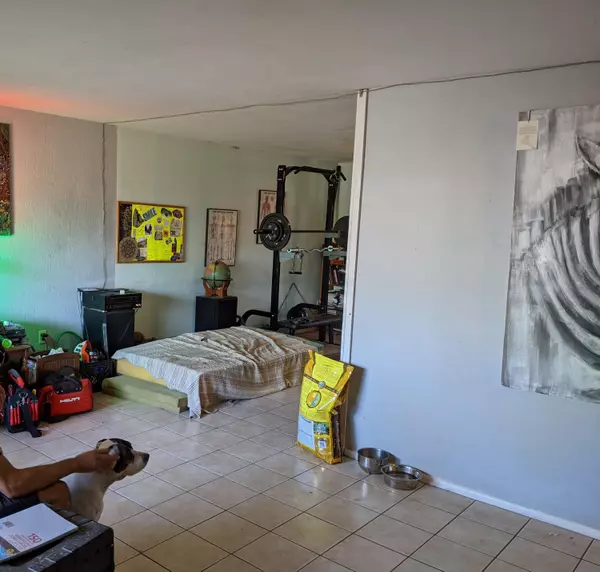$292,000
$299,900
2.6%For more information regarding the value of a property, please contact us for a free consultation.
3 Beds
2 Baths
1,204 SqFt
SOLD DATE : 12/29/2020
Key Details
Sold Price $292,000
Property Type Single Family Home
Sub Type Single Family - Detached
Listing Status Sold
Purchase Type For Sale
Square Footage 1,204 sqft
Price per Sqft $242
Subdivision Western Village 3
MLS Listing ID 6141489
Sold Date 12/29/20
Style Ranch
Bedrooms 3
HOA Y/N No
Originating Board Arizona Regional Multiple Listing Service (ARMLS)
Year Built 1959
Annual Tax Amount $1,531
Tax Year 2020
Lot Size 6,573 Sqft
Acres 0.15
Property Description
BACK ON THE MARKET Investors look at me! Great Tempe location near ASU, Mill Ave hotspots, and lightrail stops. Green grassy backyard with a sparkling blue pool. 3 bedrooms, 2 baths are waiting for you to give them some love. Tenant in place until June 2021. Great flip opportunity, homes in this neighborhood are selling for much more. Sold strictly as-is.
Location
State AZ
County Maricopa
Community Western Village 3
Direction From University go south on Hardy, then West on Elna Rae to home
Rooms
Other Rooms Great Room
Master Bedroom Not split
Den/Bedroom Plus 4
Separate Den/Office Y
Interior
Interior Features Eat-in Kitchen, Pantry, 3/4 Bath Master Bdrm, High Speed Internet
Heating Natural Gas
Cooling Refrigeration, Ceiling Fan(s)
Flooring Tile, Concrete
Fireplaces Number No Fireplace
Fireplaces Type None
Fireplace No
Window Features Wood Frames
SPA None
Laundry Inside, Wshr/Dry HookUp Only
Exterior
Exterior Feature Covered Patio(s), Patio, Private Yard, Storage
Parking Features Extnded Lngth Garage
Garage Spaces 1.0
Garage Description 1.0
Fence Block, Wood
Pool Diving Pool, Private
Community Features Near Light Rail Stop, Playground, Biking/Walking Path
Utilities Available SRP
Amenities Available None
Roof Type Composition
Accessibility Accessible Hallway(s)
Building
Lot Description Alley, Grass Back, Natural Desert Front
Story 1
Builder Name UNK
Sewer Public Sewer
Water City Water
Architectural Style Ranch
Structure Type Covered Patio(s), Patio, Private Yard, Storage
New Construction No
Schools
Elementary Schools Holdeman Elementary School
Middle Schools Geneva Epps Mosley Middle School
High Schools Tempe High School
School District Tempe Union High School District
Others
HOA Fee Include No Fees
Senior Community No
Tax ID 124-61-045
Ownership Fee Simple
Acceptable Financing Cash, Conventional
Horse Property N
Listing Terms Cash, Conventional
Financing Conventional
Read Less Info
Want to know what your home might be worth? Contact us for a FREE valuation!

Our team is ready to help you sell your home for the highest possible price ASAP

Copyright 2025 Arizona Regional Multiple Listing Service, Inc. All rights reserved.
Bought with Desert Paradise Properties LLC
GET MORE INFORMATION
REALTOR® | Lic# SA686007000







