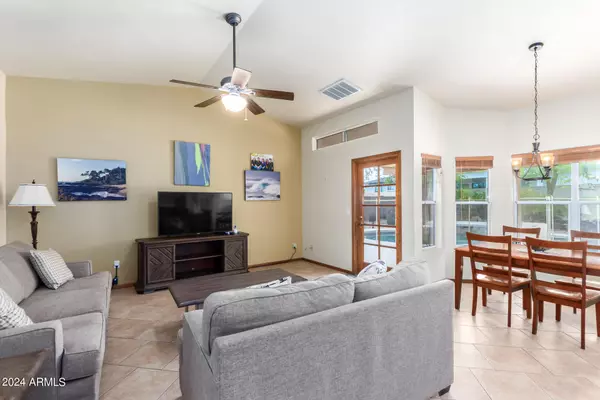$749,000
$749,000
For more information regarding the value of a property, please contact us for a free consultation.
4 Beds
2 Baths
2,181 SqFt
SOLD DATE : 05/10/2024
Key Details
Sold Price $749,000
Property Type Single Family Home
Sub Type Single Family - Detached
Listing Status Sold
Purchase Type For Sale
Square Footage 2,181 sqft
Price per Sqft $343
Subdivision Greenbrier East Unit 9
MLS Listing ID 6677033
Sold Date 05/10/24
Bedrooms 4
HOA Y/N No
Originating Board Arizona Regional Multiple Listing Service (ARMLS)
Year Built 1983
Annual Tax Amount $3,170
Tax Year 2023
Lot Size 0.374 Acres
Acres 0.37
Property Description
Sitting on a 16,312SqFt Lot with RV parking that includes the RV gate and a POWER hookup for the trailer! This is your chance to become the proud owner of this gorgeous 4-bedroom 2-bathroom residence located in one of the best school districts. The well-appointed kitchen offers maple cabinets, stainless steel appliances, vaulted ceilings, granite counters, recessed lighting, and a center island equipped with a breakfast bar.
The two AC units have been serviced continuously twice every year and the water heater is only 2 years old! Enjoy hosting memorable gatherings in the amazing backyard, featuring a covered patio, manicured landscape, and a sparkling swimming pool! Pop-up heads for the pool are newly installed. Don't miss this value!
Location
State AZ
County Maricopa
Community Greenbrier East Unit 9
Direction North of Greenway and 44th St. West on Carol Ann Ln.
Rooms
Other Rooms Family Room
Den/Bedroom Plus 4
Separate Den/Office N
Interior
Interior Features Breakfast Bar, 9+ Flat Ceilings, Vaulted Ceiling(s), Double Vanity, Full Bth Master Bdrm
Heating Other
Cooling Other
Flooring Carpet, Tile, Wood
Fireplaces Number No Fireplace
Fireplaces Type None
Fireplace No
Window Features Double Pane Windows
SPA None
Exterior
Exterior Feature Covered Patio(s), Playground, Patio, RV Hookup
Parking Features RV Gate, RV Access/Parking
Garage Spaces 2.0
Garage Description 2.0
Fence Block
Pool Private
Utilities Available APS
Amenities Available None
Roof Type Tile,Concrete
Private Pool Yes
Building
Lot Description Desert Front, Grass Back
Story 1
Builder Name UNK
Sewer Public Sewer
Water City Water
Structure Type Covered Patio(s),Playground,Patio,RV Hookup
New Construction No
Schools
Elementary Schools Whispering Wind Academy
Middle Schools Greenway Middle School
High Schools Paradise Valley High School
School District Paradise Valley Unified District
Others
HOA Fee Include No Fees
Senior Community No
Tax ID 215-28-068
Ownership Fee Simple
Acceptable Financing Conventional, FHA, VA Loan
Horse Property N
Listing Terms Conventional, FHA, VA Loan
Financing Conventional
Read Less Info
Want to know what your home might be worth? Contact us for a FREE valuation!

Our team is ready to help you sell your home for the highest possible price ASAP

Copyright 2024 Arizona Regional Multiple Listing Service, Inc. All rights reserved.
Bought with Keller Williams Arizona Realty
GET MORE INFORMATION

REALTOR® | Lic# SA686007000







