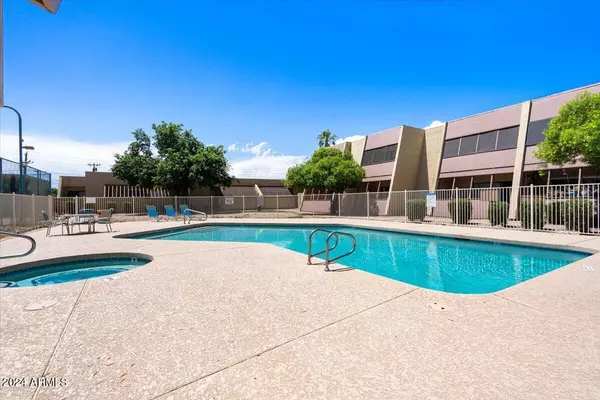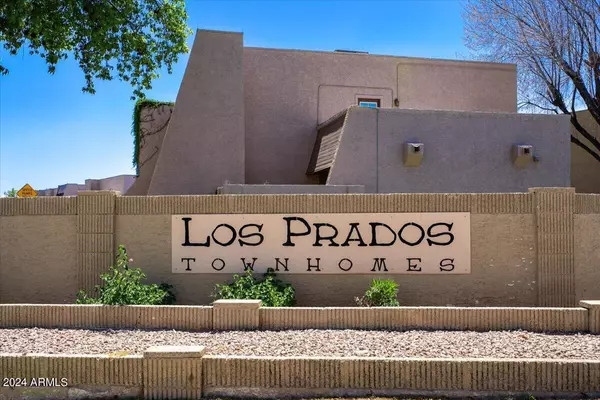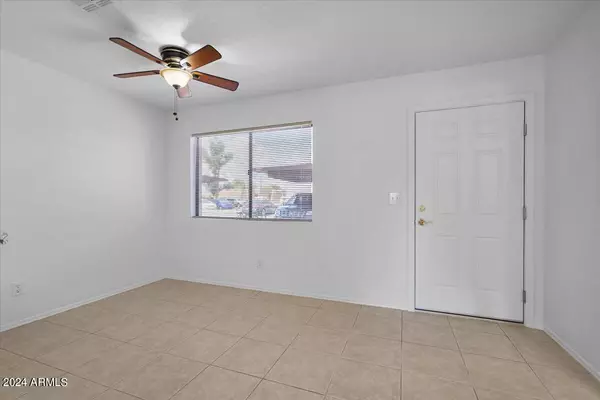$355,000
$360,000
1.4%For more information regarding the value of a property, please contact us for a free consultation.
3 Beds
2.5 Baths
1,342 SqFt
SOLD DATE : 06/20/2024
Key Details
Sold Price $355,000
Property Type Townhouse
Sub Type Townhouse
Listing Status Sold
Purchase Type For Sale
Square Footage 1,342 sqft
Price per Sqft $264
Subdivision Los Prados Amd Phases 4 5 & 6 Revised 84-135 A D E
MLS Listing ID 6707319
Sold Date 06/20/24
Bedrooms 3
HOA Fees $285/mo
HOA Y/N Yes
Originating Board Arizona Regional Multiple Listing Service (ARMLS)
Year Built 1987
Annual Tax Amount $1,562
Tax Year 2023
Lot Size 1,220 Sqft
Acres 0.03
Property Description
Just a half mile from ASU and minutes from the best restaurants and nightlife in Tempe. This is a truly move-in ready 3 bed, 2 1/2 bath townhouse. The interior was just updated with fresh interior paint, brand new carpet, cabinets painted, new kitchen counters, new kitchen sink, new faucets and new dishwasher, range and microwave. Both tub showers were refinished and all bath vanities painted and refreshed with new faucets. Most lighting has been updated as well as the blinds. Ceiling fans throughout. Tremendous living room has an area for dining and the front dining area could easily be a den/office area. Downstairs has a half bath for guests and a laundry area with full size side by side machines. Two parking spaces - 1 covered & 1 uncovered. Community Pools, spa, basketball and tennis
Location
State AZ
County Maricopa
Community Los Prados Amd Phases 4 5 & 6 Revised 84-135 A D E
Direction WEST ON 13TH STREET PAST STOP SIGN AT ROOSEVELT TO 1ST ENTRANCE OF COMPLEX JUDD STREET - SOUTH ON JUDD TO 1ST LEFT (14TH ST) HEAD EAST TO NEXT LEFT MITCHELL - PARK IN VISITOR SPACES OR SPACE 123.
Rooms
Master Bedroom Split
Den/Bedroom Plus 4
Separate Den/Office Y
Interior
Interior Features Breakfast Bar, Double Vanity, Full Bth Master Bdrm, High Speed Internet, Laminate Counters
Heating Electric
Cooling Refrigeration
Flooring Carpet, Tile
Fireplaces Number No Fireplace
Fireplaces Type None
Fireplace No
Window Features Sunscreen(s)
SPA None
Exterior
Exterior Feature Balcony, Covered Patio(s), Storage, Tennis Court(s), Built-in Barbecue
Carport Spaces 1
Fence Block
Pool None
Community Features Community Spa, Community Pool, Near Bus Stop, Tennis Court(s)
Amenities Available Rental OK (See Rmks)
Roof Type See Remarks
Private Pool No
Building
Lot Description Gravel/Stone Front, Grass Back
Story 2
Builder Name UNKNOWN
Sewer Public Sewer
Water City Water
Structure Type Balcony,Covered Patio(s),Storage,Tennis Court(s),Built-in Barbecue
New Construction No
Schools
Elementary Schools Holdeman Elementary School
Middle Schools Geneva Epps Mosley Middle School
High Schools Tempe High School
School District Tempe Union High School District
Others
HOA Name LOS PRADOS
HOA Fee Include Insurance,Sewer,Maintenance Grounds,Trash,Water,Maintenance Exterior
Senior Community No
Tax ID 124-66-790
Ownership Condominium
Acceptable Financing Conventional
Horse Property N
Listing Terms Conventional
Financing Conventional
Read Less Info
Want to know what your home might be worth? Contact us for a FREE valuation!

Our team is ready to help you sell your home for the highest possible price ASAP

Copyright 2025 Arizona Regional Multiple Listing Service, Inc. All rights reserved.
Bought with William R Stanton
GET MORE INFORMATION
REALTOR® | Lic# SA686007000







