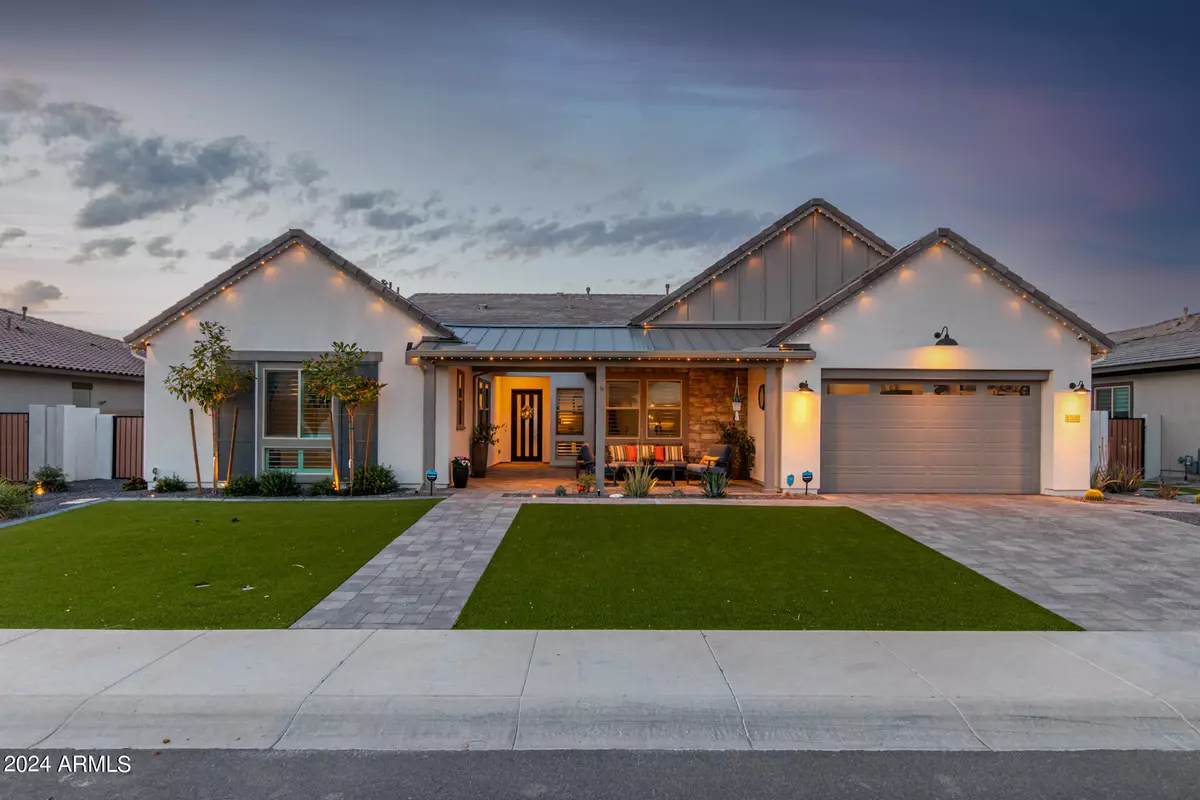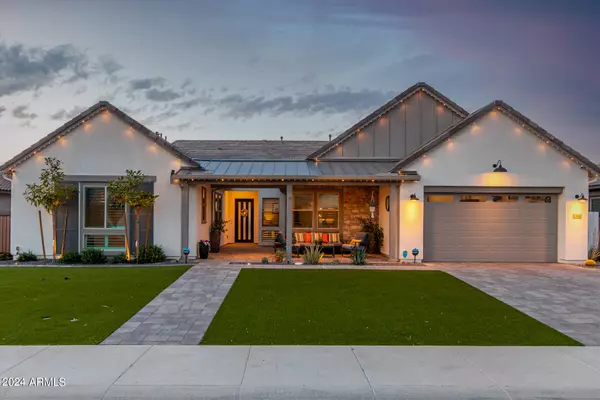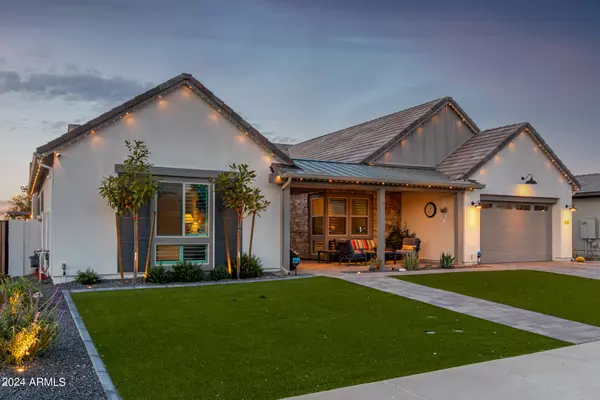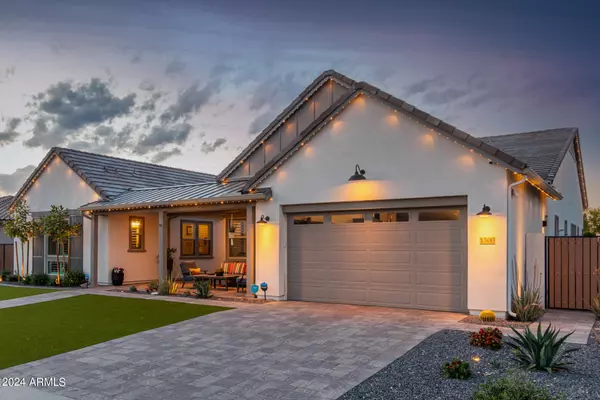$1,475,000
$1,494,900
1.3%For more information regarding the value of a property, please contact us for a free consultation.
4 Beds
3.5 Baths
3,973 SqFt
SOLD DATE : 06/25/2024
Key Details
Sold Price $1,475,000
Property Type Single Family Home
Sub Type Single Family Residence
Listing Status Sold
Purchase Type For Sale
Square Footage 3,973 sqft
Price per Sqft $371
Subdivision Hamstra Dairy Phase 3 Replat
MLS Listing ID 6694586
Sold Date 06/25/24
Style Ranch
Bedrooms 4
HOA Fees $165/mo
HOA Y/N Yes
Year Built 2021
Annual Tax Amount $4,159
Tax Year 2023
Lot Size 0.273 Acres
Acres 0.27
Property Sub-Type Single Family Residence
Source Arizona Regional Multiple Listing Service (ARMLS)
Property Description
Exquisite residence located in the coveted Waterston community showcases an abundance of upgrades and a luxurious resort-style backyard. Indulge in the heated/cooled pool, complete with custom sewn cover and UV/02 with DE filter water filtration for pristine water quality, alongside the hot tub, putting green, alumashade structure, and outdoor fountain, with citrus trees and privacy with no rear neighbors. Simplify holiday lighting with programmable LED security lighting illuminating the entire house, while the garden series speaker system sets the ambiance in the backyard. The chef's kitchen, outfitted with Wolf appliances and a Cove dishwasher, boasts an oversized island and an open concept layout ideal for entertaining. A panoramic 4-panel slider in the great room seamlessly connects the indoors to the outdoors, complemented by automated Ranier shades for added comfort. The home boasts tile flooring throughout, complemented by elegant plantation shutters on all windows. Additionally, the laundry room is equipped with a convenient folding area and ample storage space. Enjoy clean and healthy water with reverse osmosis and water filtration, including a water softener. The primary suite offers generous space, an oversized frameless shower, and a dream closet. One wing of the house includes two additional bedrooms, a playroom or game room, and a full bathroom, while the other wing features an additional bedroom with an en suite full bathroom and a den/office. The garage boasts polyaspartic floors, abundant built-in cabinet storage, and a dedicated charging circuit for electric vehicles. Experience the vibrant Waterston lifestyle with access to parks, ponds, a splash pad, a community center with a pool, and an array of community events.
Location
State AZ
County Maricopa
Community Hamstra Dairy Phase 3 Replat
Direction Head E on E Chandler Heights Rd. Left on S Val Vista Dr. Left on E Courtney St. Right on S Boulder St. S Boulder St turns left . Right on S Granite St. Right on E Crescent Way. Home on the left.
Rooms
Other Rooms Great Room, BonusGame Room
Den/Bedroom Plus 6
Separate Den/Office Y
Interior
Interior Features High Speed Internet, Double Vanity, Eat-in Kitchen, Breakfast Bar, 9+ Flat Ceilings, No Interior Steps, Kitchen Island, 2 Master Baths, Full Bth Master Bdrm
Heating Natural Gas
Cooling Central Air, Ceiling Fan(s)
Flooring Tile
Fireplaces Type None
Fireplace No
Window Features Dual Pane
Appliance Gas Cooktop, Water Purifier
SPA Heated,Private
Laundry Wshr/Dry HookUp Only
Exterior
Exterior Feature Built-in Barbecue
Parking Features Tandem Garage, RV Gate, Garage Door Opener, Direct Access, Attch'd Gar Cabinets
Garage Spaces 4.0
Garage Description 4.0
Fence Block
Pool Fenced
Community Features Lake, Playground, Biking/Walking Path
Roof Type Tile
Porch Covered Patio(s), Patio
Private Pool No
Building
Lot Description Sprinklers In Rear, Sprinklers In Front, Desert Front, Gravel/Stone Front, Gravel/Stone Back, Synthetic Grass Frnt, Synthetic Grass Back, Auto Timer H2O Front, Auto Timer H2O Back
Story 1
Builder Name TriPointe
Sewer Public Sewer
Water City Water
Architectural Style Ranch
Structure Type Built-in Barbecue
New Construction No
Schools
Elementary Schools Robert J.C. Rice Elementary School
Middle Schools Willie & Coy Payne Jr. High
High Schools Basha High School
School District Chandler Unified District
Others
HOA Name Waterston
HOA Fee Include Maintenance Grounds
Senior Community No
Tax ID 313-26-156
Ownership Fee Simple
Acceptable Financing Cash, Conventional
Horse Property N
Listing Terms Cash, Conventional
Financing Conventional
Read Less Info
Want to know what your home might be worth? Contact us for a FREE valuation!

Our team is ready to help you sell your home for the highest possible price ASAP

Copyright 2025 Arizona Regional Multiple Listing Service, Inc. All rights reserved.
Bought with eXp Realty
GET MORE INFORMATION
REALTOR® | Lic# SA686007000







