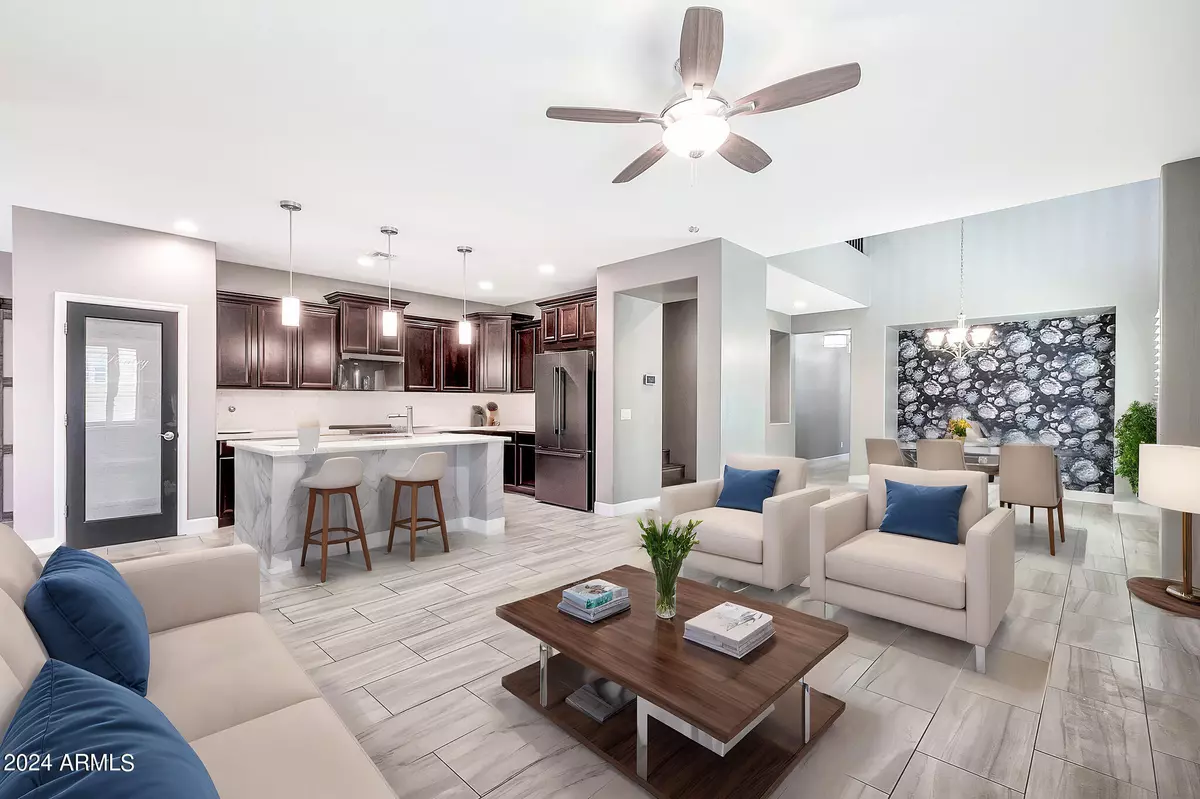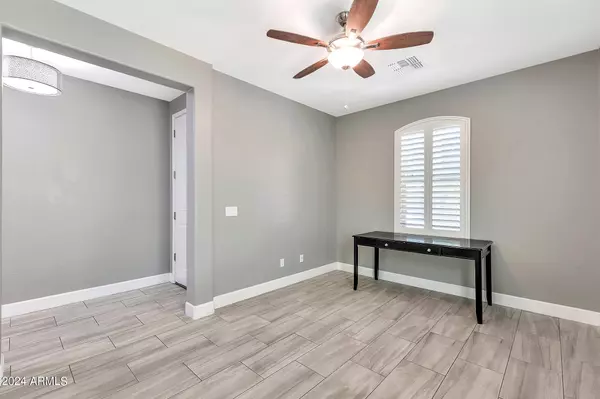$735,000
$749,950
2.0%For more information regarding the value of a property, please contact us for a free consultation.
5 Beds
4 Baths
3,249 SqFt
SOLD DATE : 11/13/2024
Key Details
Sold Price $735,000
Property Type Single Family Home
Sub Type Single Family - Detached
Listing Status Sold
Purchase Type For Sale
Square Footage 3,249 sqft
Price per Sqft $226
Subdivision Lyons Gate Phase 3 And 4
MLS Listing ID 6760494
Sold Date 11/13/24
Bedrooms 5
HOA Fees $80/mo
HOA Y/N Yes
Originating Board Arizona Regional Multiple Listing Service (ARMLS)
Year Built 2014
Annual Tax Amount $2,991
Tax Year 2023
Lot Size 5,150 Sqft
Acres 0.12
Property Description
STUNNING! 5 bed/4 Bath+Loft +Downstairs Den. Designer Upgrades, Resort-Style Yard. No Expense Spared! Plantation Shutters Throughout, Newer Flooring/Int. Paint, Main Floor Bedroom w/Ensuite Bath for Guests. Spacious Floorplan with Tall Ceilings & Clerestory Windows. Kitchen w/Quartz Counters, Island, Pantry, NEW BOSCH APPLIANCES! Enormous Loft and Main Bedroom w/Retreat Area large enough for office, Custom Cal. Closets. Additional 3 Beds up w/hall bath & Juliette Balcony. Are you ready for this yard? High End PebbleTec Pool with LED Changeable Lights, 2 Cascade Waterfalls, Stamped Concrete Patio, side yard with Syn. Grass. TRANE HVAC Unit w/Nest Thermo., Gar. Door WIFI connect, Spray Foam in Attic. North/South Lot near Pocket Park, 3 Community Pools, Low HOA and close to Gilbert Amenities
Location
State AZ
County Maricopa
Community Lyons Gate Phase 3 And 4
Rooms
Other Rooms Loft
Master Bedroom Split
Den/Bedroom Plus 7
Separate Den/Office Y
Interior
Interior Features Upstairs, Eat-in Kitchen, Breakfast Bar, Kitchen Island, Pantry, Double Vanity, Separate Shwr & Tub
Heating Electric
Cooling Refrigeration
Flooring Vinyl, Tile
Fireplaces Number No Fireplace
Fireplaces Type None
Fireplace No
Window Features Dual Pane
SPA None
Laundry WshrDry HookUp Only
Exterior
Exterior Feature Balcony
Parking Features Electric Door Opener
Garage Spaces 2.0
Garage Description 2.0
Fence Block
Pool Variable Speed Pump, Private
Community Features Community Spa, Community Pool
Amenities Available Management
Roof Type Tile
Private Pool Yes
Building
Lot Description Desert Back, Desert Front
Story 2
Builder Name Unknown
Sewer Public Sewer
Water City Water
Structure Type Balcony
New Construction No
Schools
Elementary Schools Higley Traditional Academy
Middle Schools Cooley Middle School
High Schools Williams Field High School
School District Higley Unified District
Others
HOA Name Lyons Gate
HOA Fee Include Maintenance Grounds
Senior Community No
Tax ID 313-13-611
Ownership Fee Simple
Acceptable Financing Conventional, FHA, VA Loan
Horse Property N
Listing Terms Conventional, FHA, VA Loan
Financing Conventional
Read Less Info
Want to know what your home might be worth? Contact us for a FREE valuation!

Our team is ready to help you sell your home for the highest possible price ASAP

Copyright 2025 Arizona Regional Multiple Listing Service, Inc. All rights reserved.
Bought with Keller Williams Integrity First
GET MORE INFORMATION
REALTOR® | Lic# SA686007000







