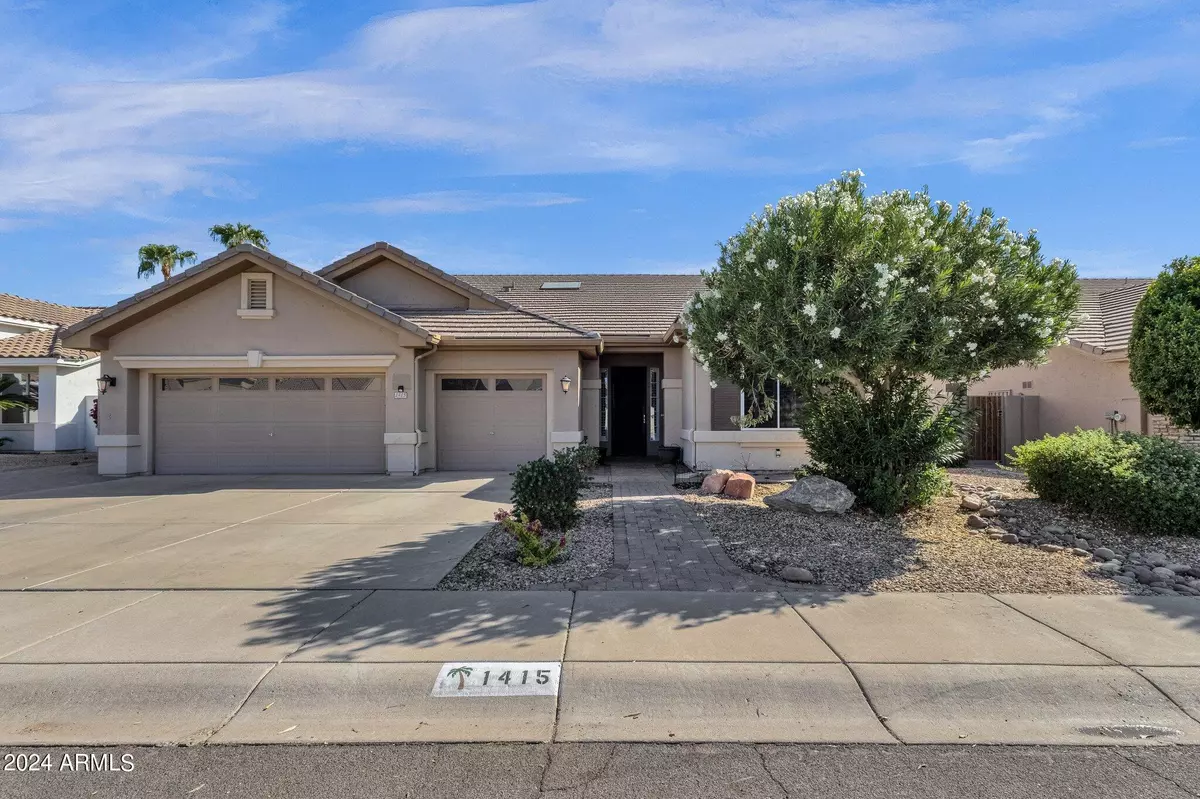$622,000
$639,900
2.8%For more information regarding the value of a property, please contact us for a free consultation.
4 Beds
3 Baths
2,321 SqFt
SOLD DATE : 12/06/2024
Key Details
Sold Price $622,000
Property Type Single Family Home
Sub Type Single Family Residence
Listing Status Sold
Purchase Type For Sale
Square Footage 2,321 sqft
Price per Sqft $267
Subdivision Superstition Ranch Parcel 5B Ashley Park
MLS Listing ID 6763096
Sold Date 12/06/24
Style Ranch
Bedrooms 4
HOA Fees $75/mo
HOA Y/N Yes
Year Built 1998
Annual Tax Amount $2,379
Tax Year 2023
Lot Size 7,897 Sqft
Acres 0.18
Property Sub-Type Single Family Residence
Source Arizona Regional Multiple Listing Service (ARMLS)
Property Description
This great 4 BR/3 Bath home is located in Superstition Ranch/AshleyPark community. It is surrounded by single level homes for privacy and has the desirable N/S exposure.
The newly remodeled backyard & heated pool has artificial turf and a fun mural on the wall! New roof in 2024. New AC in 2022. Interior special features of this home are; crown molding, gas fireplace, surround sound, shutters, ceiling fans, skylight, 3 remodeled baths in 2019, water softener, RO, and stainless steel appliances.
Location
State AZ
County Maricopa
Community Superstition Ranch Parcel 5B Ashley Park
Direction East to Superstition BLVD. South to Ivanhoe. East to Nantucket. South to Monterey.
Rooms
Master Bedroom Split
Den/Bedroom Plus 4
Separate Den/Office N
Interior
Interior Features High Speed Internet, Double Vanity, Eat-in Kitchen, Breakfast Bar, 9+ Flat Ceilings, No Interior Steps, Soft Water Loop, Vaulted Ceiling(s), 3/4 Bath Master Bdrm, Full Bth Master Bdrm
Heating Natural Gas
Cooling Central Air, Ceiling Fan(s), Programmable Thmstat
Flooring Stone
Fireplaces Type 1 Fireplace, Family Room, Gas
Fireplace Yes
Window Features Skylight(s)
Appliance Water Purifier
SPA Heated,Private
Laundry Wshr/Dry HookUp Only
Exterior
Exterior Feature Misting System
Parking Features Garage Door Opener, Attch'd Gar Cabinets
Garage Spaces 3.0
Garage Description 3.0
Fence Block
Pool Play Pool
Community Features Playground, Biking/Walking Path
Roof Type Tile
Porch Covered Patio(s), Patio
Private Pool No
Building
Lot Description Sprinklers In Rear, Sprinklers In Front, Desert Back, Desert Front, Auto Timer H2O Front, Auto Timer H2O Back
Story 1
Builder Name Fulton
Sewer Public Sewer
Water City Water
Architectural Style Ranch
Structure Type Misting System
New Construction No
Schools
Elementary Schools Sanborn Elementary School
Middle Schools Willis Junior High School
High Schools Chandler High School
School District Chandler Unified District
Others
HOA Name Ashley Park HOA
HOA Fee Include Maintenance Grounds
Senior Community No
Tax ID 310-08-291
Ownership Fee Simple
Acceptable Financing Cash, Conventional, VA Loan
Horse Property N
Listing Terms Cash, Conventional, VA Loan
Financing Conventional
Read Less Info
Want to know what your home might be worth? Contact us for a FREE valuation!

Our team is ready to help you sell your home for the highest possible price ASAP

Copyright 2025 Arizona Regional Multiple Listing Service, Inc. All rights reserved.
Bought with West USA Realty
GET MORE INFORMATION
REALTOR® | Lic# SA686007000







