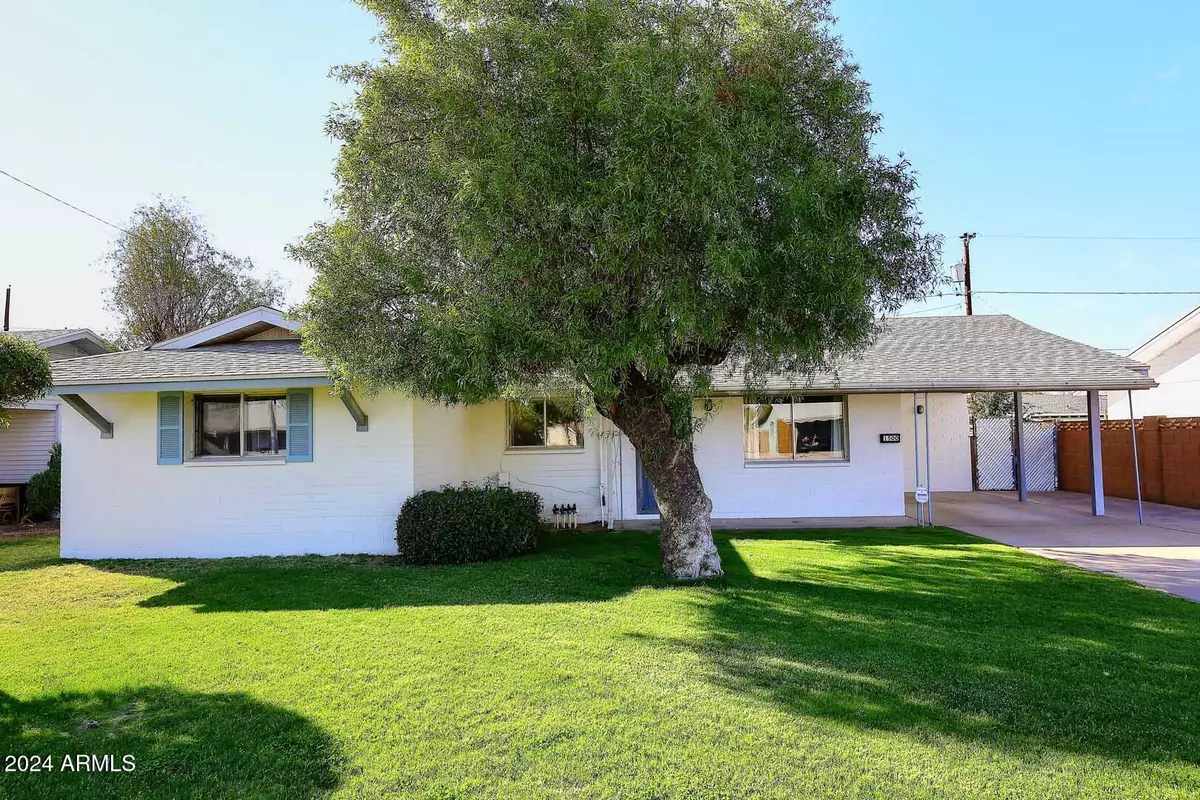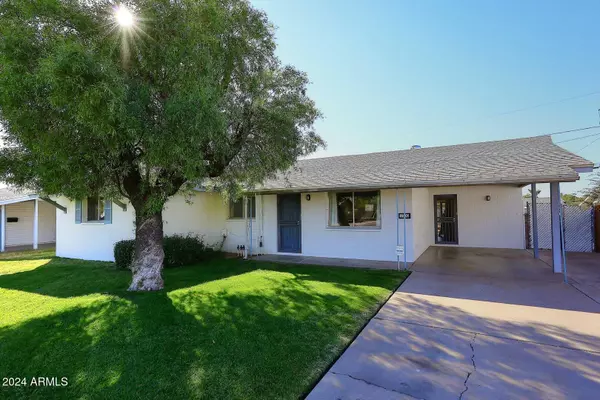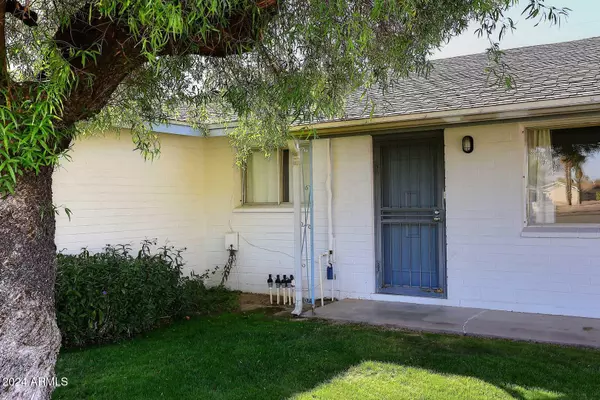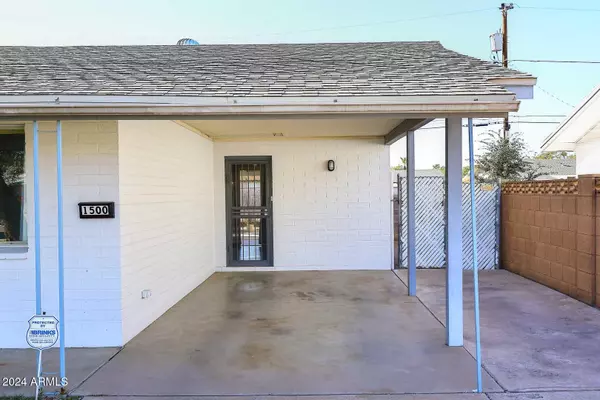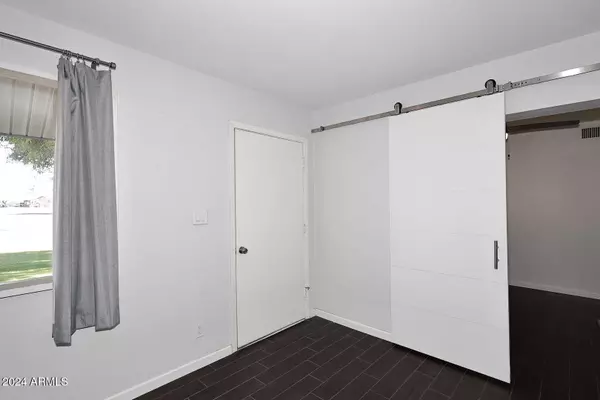$460,000
$480,000
4.2%For more information regarding the value of a property, please contact us for a free consultation.
3 Beds
1.75 Baths
1,560 SqFt
SOLD DATE : 01/03/2025
Key Details
Sold Price $460,000
Property Type Single Family Home
Sub Type Single Family - Detached
Listing Status Sold
Purchase Type For Sale
Square Footage 1,560 sqft
Price per Sqft $294
Subdivision Parkway Manor 2
MLS Listing ID 6787453
Sold Date 01/03/25
Style Ranch
Bedrooms 3
HOA Y/N No
Originating Board Arizona Regional Multiple Listing Service (ARMLS)
Year Built 1962
Annual Tax Amount $1,596
Tax Year 2024
Lot Size 6,686 Sqft
Acres 0.15
Property Description
Terrific Location for this Charming 3 bedroom/plus den & 1/34 bath home. Pristine inside with open floor plan, large kitchen/eating area/breakfast bar and built in hutch in dining area w/self closing drawers and pantry space. Room for large kitchen table. Outdoor extended patio and planters w/ room for a pool or wonderful garden .Enclosed Laundry room/Maytag W/D off of patio, Water Softener, Shed in Back Yard. Waiting for a :Green Thumb!'':Maytag 4 burner gas stove, Plank tile flooring t/o except bedrooms. Roller Shields in two bedrooms. New carpet in Master. Full Guest bath w/double sinks, Marble type counter. Walk in shower in Master Bath . Overhead fans. Conveniently located near bus route, Az State University, Phoenix Zoo, Botanical Gardens and Papago Park. Move in ready!
Location
State AZ
County Maricopa
Community Parkway Manor 2
Direction South on Hardy Dr. West on Parkway Blvd, which ends at Beck Ave. or S. on Priest Dr. East on 13th South on Beck to home.
Rooms
Other Rooms Family Room
Den/Bedroom Plus 4
Separate Den/Office Y
Interior
Interior Features Eat-in Kitchen, No Interior Steps, Roller Shields, Soft Water Loop, 3/4 Bath Master Bdrm, High Speed Internet
Heating Electric, Natural Gas
Cooling Ceiling Fan(s), Programmable Thmstat, Refrigeration
Flooring Carpet, Tile
Fireplaces Number No Fireplace
Fireplaces Type None
Fireplace No
Window Features Sunscreen(s),Dual Pane
SPA None
Exterior
Exterior Feature Covered Patio(s), Patio, Storage
Carport Spaces 1
Fence Chain Link
Pool None
Landscape Description Irrigation Front
Community Features Near Bus Stop
Amenities Available None
Roof Type Composition
Private Pool No
Building
Lot Description Natural Desert Back, Grass Front, Irrigation Front
Story 1
Builder Name Unknown
Sewer Public Sewer
Water City Water
Architectural Style Ranch
Structure Type Covered Patio(s),Patio,Storage
New Construction No
Schools
High Schools Tempe High School
School District Tempe Union High School District
Others
HOA Fee Include No Fees
Senior Community No
Tax ID 124-62-079
Ownership Fee Simple
Acceptable Financing Conventional, FHA, VA Loan
Horse Property N
Listing Terms Conventional, FHA, VA Loan
Financing Cash
Read Less Info
Want to know what your home might be worth? Contact us for a FREE valuation!

Our team is ready to help you sell your home for the highest possible price ASAP

Copyright 2025 Arizona Regional Multiple Listing Service, Inc. All rights reserved.
Bought with Non-MLS Office
GET MORE INFORMATION
REALTOR® | Lic# SA686007000


